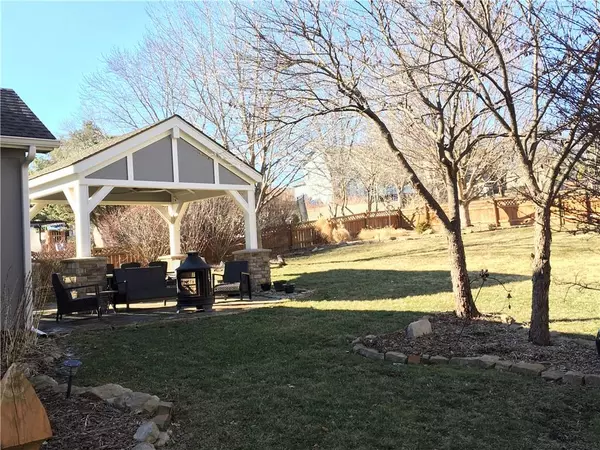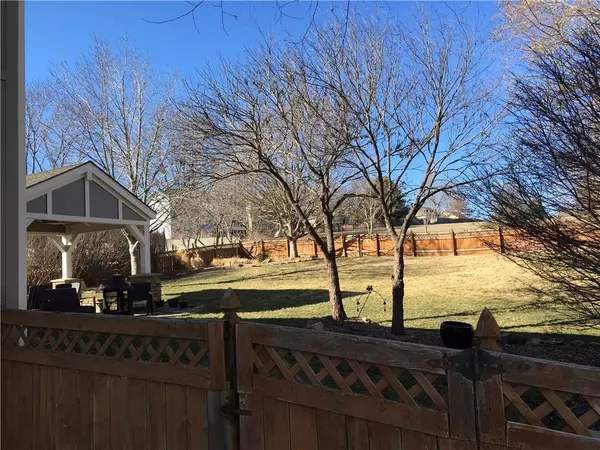$450,000
$450,000
For more information regarding the value of a property, please contact us for a free consultation.
202 Cottonwood DR Lansing, KS 66043
4 Beds
3 Baths
3,221 SqFt
Key Details
Sold Price $450,000
Property Type Single Family Home
Sub Type Single Family Residence
Listing Status Sold
Purchase Type For Sale
Square Footage 3,221 sqft
Price per Sqft $139
Subdivision Other
MLS Listing ID 2421736
Sold Date 04/14/23
Style Traditional
Bedrooms 4
Full Baths 2
Half Baths 1
Year Built 1995
Annual Tax Amount $2,469
Lot Size 0.304 Acres
Acres 0.303719
Lot Dimensions 90 x 147
Property Description
Like a fine wine, this 3000+sqft home has only gotten better with time! Every upgrade you could ever hope to find in a home is waiting for you here (kitchen & master bath remodel, all new Brazilian teak hardwood floors on main & upper levels, Anderson windows, granite & quartz counters, outdoor entertainment space with covered pavilion, cement siding, 50 year roof w/5”gutters & leaf covers -the list goes on & on). Main level with soaring entry welcomes you to an open & flowing floorplan. The huge kitchen with walk in pantry, island, butlers pantry and breakfast room is a spectacular hub for entertainment with open access to the family room, large formal dining or back patio with covered pavilion & patio with lanai. Master bath was remodeled to feature walk in shower, separate whirlpool tub, built ins with coffee bar, dual granite counters & travertine tile floors. Remodeled hall bath features dual granite counters, travertine tile floors and elevated basin. The finished lower level creates the perfect recreation room for entertainment with surround sound speakers & movie lights along with electric wall units to regulate temperature. In addition to a separate office space, there are three distinct storage areas to round out the lower level. Home features a water softener, reverse osmosis system, deep sink in the garage & temperature regulator for the water. The fully fenced backyard looks out over green space and features several flower beds & retaining walls, as well as an inground sprinkler system. Need additional space? 3rd car parking pad and exterior shed with electric give you even more options! A more complete and stunning home with every modern day amenity you could desire will be difficult to find. Seller is offering $3000 toward a paint allowance/buyer's closing costs.
Location
State KS
County Leavenworth
Rooms
Other Rooms Breakfast Room, Fam Rm Main Level, Formal Living Room, Office, Recreation Room
Basement true
Interior
Interior Features All Window Cover, Ceiling Fan(s), Kitchen Island, Pantry, Stained Cabinets, Vaulted Ceiling, Walk-In Closet(s), Whirlpool Tub
Heating Forced Air, Wall Furnace
Cooling Electric
Flooring Luxury Vinyl Tile, Tile, Wood
Fireplaces Number 1
Fireplaces Type Family Room, Gas
Fireplace Y
Appliance Cooktop, Dishwasher, Disposal, Freezer, Exhaust Hood, Humidifier, Microwave, Refrigerator, Built-In Electric Oven, Gas Range, Stainless Steel Appliance(s), Water Softener
Laundry In Basement, Off The Kitchen
Exterior
Parking Features true
Garage Spaces 2.0
Fence Wood
Roof Type Composition
Building
Lot Description City Lot, Sprinkler-In Ground, Treed
Entry Level 2 Stories
Sewer Public/City
Water Public
Structure Type Brick & Frame, Concrete
Schools
Elementary Schools Lansing
Middle Schools Lansing
High Schools Lansing
School District Lansing
Others
Ownership Private
Acceptable Financing Cash, Conventional, FHA, VA Loan
Listing Terms Cash, Conventional, FHA, VA Loan
Read Less
Want to know what your home might be worth? Contact us for a FREE valuation!

Our team is ready to help you sell your home for the highest possible price ASAP






