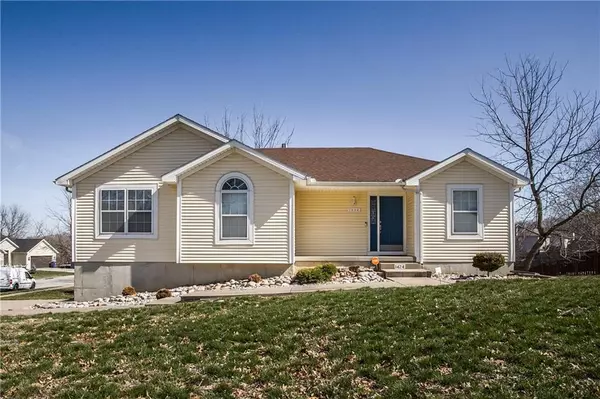$269,900
$269,900
For more information regarding the value of a property, please contact us for a free consultation.
1424 NW Foxboro RD Blue Springs, MO 64015
3 Beds
2 Baths
1,700 SqFt
Key Details
Sold Price $269,900
Property Type Single Family Home
Sub Type Single Family Residence
Listing Status Sold
Purchase Type For Sale
Square Footage 1,700 sqft
Price per Sqft $158
Subdivision Highland Of Nantucket
MLS Listing ID 2425218
Sold Date 04/07/23
Style Traditional
Bedrooms 3
Full Baths 2
Year Built 2000
Annual Tax Amount $3,303
Lot Size 0.280 Acres
Acres 0.28
Lot Dimensions 12235
Property Description
This 3 bdrm, 2 full bath has a 3 car garage and sits on over a quarter acre (.281) corner lot! 1700 ft on the main floor! Full walk out basement! All appliances sty including washer and dryer! You'll love all the oak cabinets, counter space, loads of natural light in the dining and living room and the main floor laundry right off the kitchen! Cozy up to the living room gas starter fireplace and romantic ceiling channel lighting! Generous room sizes, master has double sink vanity, walk in closet and jetted tub. Big ticket item roof is only 11 years old, HVAC is 6 and so is water heater. Back deck has been rebuilt. What this home needs in updates, you'll make up with the three car garage and square footage. You won't find a more affordable 3 car garage home in Blue Springs!
Location
State MO
County Jackson
Rooms
Other Rooms Entry, Fam Rm Main Level, Main Floor BR, Main Floor Master
Basement true
Interior
Interior Features All Window Cover, Bidet, Ceiling Fan(s), Pantry, Stained Cabinets, Vaulted Ceiling, Whirlpool Tub
Heating Forced Air, Wood
Cooling Attic Fan, Electric
Flooring Carpet, Laminate, Wood
Fireplaces Number 1
Fireplaces Type Gas Starter, Great Room, Living Room, Wood Burning
Equipment Fireplace Equip, Fireplace Screen
Fireplace Y
Appliance Cooktop, Dishwasher, Disposal, Dryer, Exhaust Hood, Microwave, Free-Standing Electric Oven, Washer
Laundry Main Level, Off The Kitchen
Exterior
Exterior Feature Sat Dish Allowed
Parking Features true
Garage Spaces 3.0
Fence Partial
Roof Type Composition
Building
Lot Description City Limits, Corner Lot
Entry Level Raised Ranch
Sewer City/Public
Water Public
Structure Type Frame, Vinyl Siding
Schools
Elementary Schools John Nowlin
Middle Schools Paul Kinder
High Schools Blue Springs
School District Blue Springs
Others
Ownership Private
Acceptable Financing Bond/Special, Conventional, FHA, VA Loan
Listing Terms Bond/Special, Conventional, FHA, VA Loan
Special Listing Condition Standard
Read Less
Want to know what your home might be worth? Contact us for a FREE valuation!

Our team is ready to help you sell your home for the highest possible price ASAP






