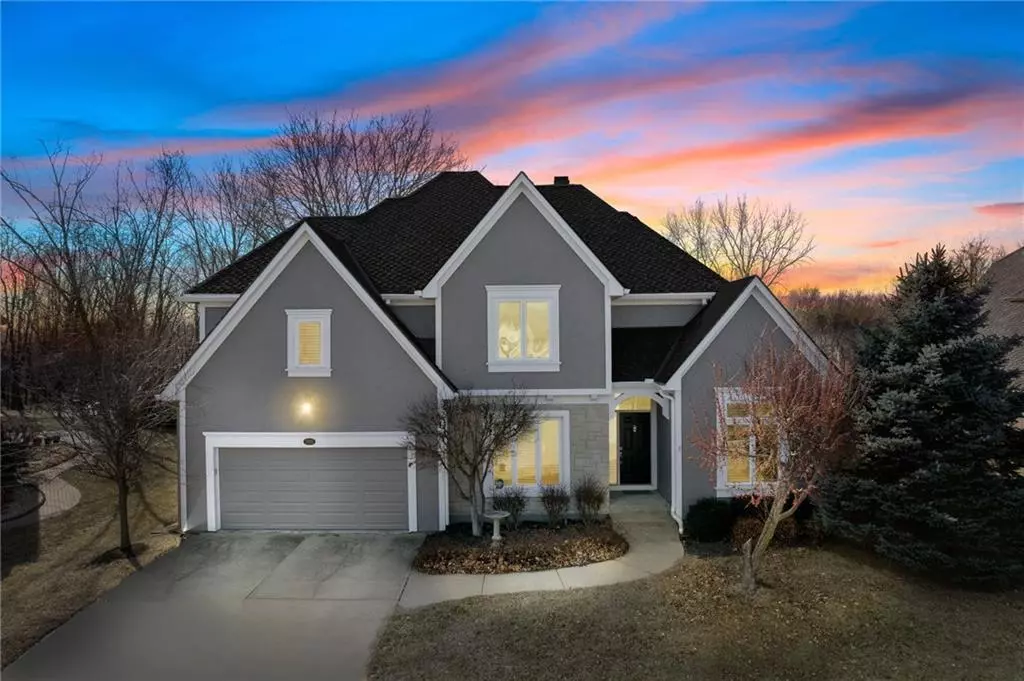$513,000
$513,000
For more information regarding the value of a property, please contact us for a free consultation.
7805 NW Sunset DR Parkville, MO 64152
4 Beds
5 Baths
3,590 SqFt
Key Details
Sold Price $513,000
Property Type Single Family Home
Sub Type Single Family Residence
Listing Status Sold
Purchase Type For Sale
Square Footage 3,590 sqft
Price per Sqft $142
Subdivision Riss Lake
MLS Listing ID 2422861
Sold Date 04/13/23
Style Traditional
Bedrooms 4
Full Baths 3
Half Baths 2
HOA Fees $96/ann
Year Built 1996
Annual Tax Amount $5,921
Lot Size 0.256 Acres
Acres 0.25550964
Property Description
Gorgeous 2 story home in the coveted Riss Lake neighborhood is ready for you to call "home". The minute you walk into this stunning home you are greeted with soaring ceilings, a waterfall staircase and hardwood floors. There's a small sitting room off to the right that could make an excellent den/office, playroom etc. Let your imagination run. A large formal dining room allows for great dinner parties and family meals. Floor to ceiling windows bring tons of natural light into the living room. Make sure to check out the see through fireplace! Living room side has clean, modern vibes and the kitchen side feels warm and cozy. All of the stainless steel appliances stay here, adding to the beauty of the richly stained cabinets and granite countertops. Dishwasher and refrigerator are new as of June 2021. Upstairs, bedrooms 1 and 2 share a Jack and Jill bathroom, while bedroom 3 has its own private bath. Just wait until you see the Master Suite! The bedroom is large and spacious with picture window overlooking the backyard and the bathroom.... it will be like your own personal space! Beautifully tiled with glass shower, soaking tub and double vanities plus a huge walk in closet. You'll always be hosting the big game in your finished walk out basement featuring more floor to ceiling windows, a half bath and impressive wet bar. Set in a quiet cul de sac and close to schools and shopping this home has everything! Be sure to schedule your showing before it's gone.
Location
State MO
County Platte
Rooms
Other Rooms Great Room, Library, Recreation Room
Basement true
Interior
Interior Features Ceiling Fan(s), Pantry, Vaulted Ceiling, Walk-In Closet(s), Wet Bar
Heating Natural Gas, Forced Air
Cooling Electric
Flooring Carpet, Wood
Fireplaces Number 2
Fireplaces Type Gas, Great Room, Hearth Room, See Through
Fireplace Y
Appliance Cooktop, Dishwasher, Disposal, Microwave, Refrigerator, Built-In Electric Oven, Stainless Steel Appliance(s)
Laundry Main Level, Off The Kitchen
Exterior
Parking Features true
Garage Spaces 2.0
Amenities Available Boat Dock, Play Area, Pool, Tennis Court(s), Trail(s)
Roof Type Shake
Building
Lot Description City Lot, Cul-De-Sac, Treed
Entry Level 2 Stories
Sewer City/Public
Water Public
Structure Type Stone Trim, Stucco & Frame
Schools
Elementary Schools English Landing
Middle Schools Lakeview
High Schools Park Hill South
School District Park Hill
Others
HOA Fee Include Trash
Ownership Private
Acceptable Financing Cash, Conventional, VA Loan
Listing Terms Cash, Conventional, VA Loan
Read Less
Want to know what your home might be worth? Contact us for a FREE valuation!

Our team is ready to help you sell your home for the highest possible price ASAP






