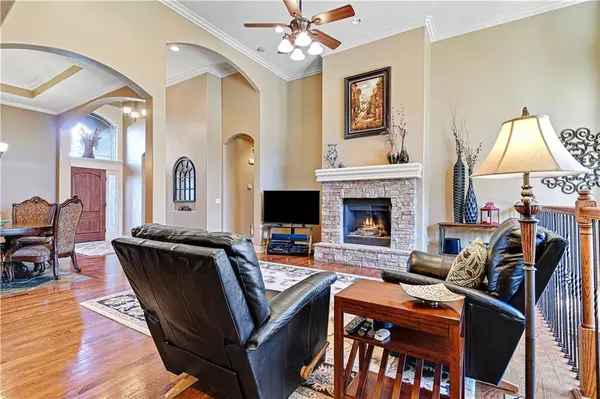$650,000
$650,000
For more information regarding the value of a property, please contact us for a free consultation.
9962 Fountain CIR Lenexa, KS 66220
4 Beds
3 Baths
3,325 SqFt
Key Details
Sold Price $650,000
Property Type Single Family Home
Sub Type Villa
Listing Status Sold
Purchase Type For Sale
Square Footage 3,325 sqft
Price per Sqft $195
Subdivision Falcon Ridge Villas
MLS Listing ID 2420948
Sold Date 04/12/23
Style Traditional
Bedrooms 4
Full Baths 3
HOA Fees $150/qua
Year Built 2006
Annual Tax Amount $7,863
Lot Size 9,976 Sqft
Acres 0.22901745
Property Description
RARE OPPORTUNITY!! ABSOLUTELY STUNNING MAINTENANCE PROVIDED RANCH/REVERSE IN THE POPULAR FALCON RIDGE VILLA COMMUNITY! This one is ready for you to entertain: Amazing outdoor oasis featuring a stone fireplace, fire pit, speakers, water feature, power access and built-in grill area. Large expanded open floorplan includes kitchen with granite island and countertops, backsplash, walk in pantry, built in desk, breakfast room with plantation shutters and stainless appliances. Family room features dramatic stone fireplace. Main floor suite has tray ceilings and private bathroom with walk in shower, double granite vanity and walk in closet. 2nd bedroom, full bathroom and dining room on main level. Recently remodeled finished lower level with real barn wood accent wall, quartz dining/gaming island, wet bar, led lights, open theatre area, 2 bedrooms and full bathroom. Large insulated and climate controlled 3 car garage and great space (3300+ finished SQ FT). FULL STUCCO AND TILE ROOF. SEE THE LARGE LIST OF UPDATES ATTACHED TO THE LISTING. Close to shopping, restaurants, Lenexa City Center, highways and 27 hole golf course! HURRY IN AS THIS WILL NOT LAST!!
Location
State KS
County Johnson
Rooms
Other Rooms Fam Rm Main Level, Main Floor BR, Main Floor Master
Basement true
Interior
Interior Features Ceiling Fan(s), Kitchen Island, Pantry, Walk-In Closet(s), Wet Bar
Heating Electric
Cooling Electric
Flooring Carpet, Tile, Wood
Fireplaces Number 1
Fireplaces Type Family Room
Fireplace Y
Appliance Dishwasher, Disposal, Microwave, Built-In Electric Oven, Stainless Steel Appliance(s)
Laundry Laundry Room, Main Level
Exterior
Exterior Feature Firepit
Parking Features true
Garage Spaces 3.0
Fence Metal
Amenities Available Golf Course, Pool, Trail(s)
Roof Type Tile
Building
Lot Description Level, Sprinkler-In Ground, Treed
Entry Level Ranch,Reverse 1.5 Story
Sewer City/Public
Water Public
Structure Type Stone Trim, Stucco
Schools
Elementary Schools Manchester Park
Middle Schools Prairie Trail
High Schools Olathe Northwest
School District Olathe
Others
HOA Fee Include Curbside Recycle, Lawn Service, Management, Snow Removal, Trash
Ownership Private
Acceptable Financing Cash, Conventional, FHA, VA Loan
Listing Terms Cash, Conventional, FHA, VA Loan
Read Less
Want to know what your home might be worth? Contact us for a FREE valuation!

Our team is ready to help you sell your home for the highest possible price ASAP






