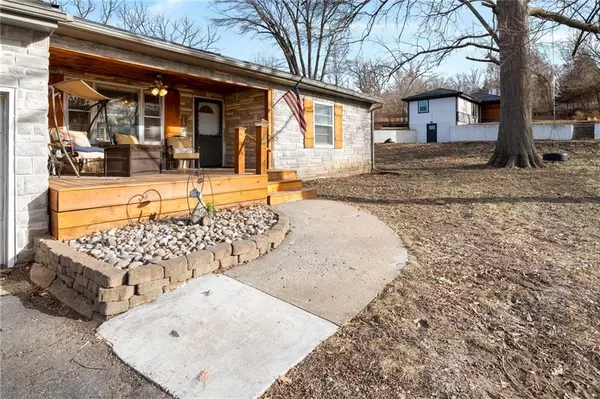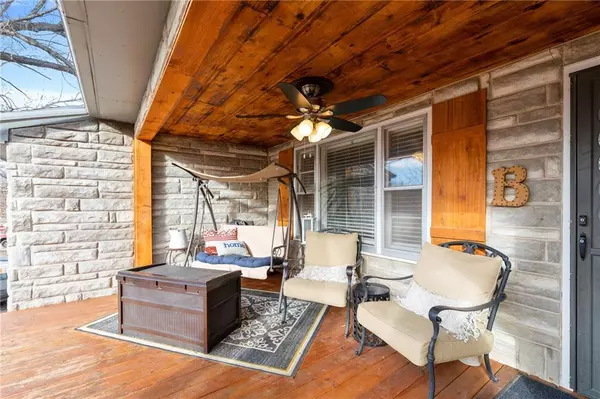$235,000
$235,000
For more information regarding the value of a property, please contact us for a free consultation.
1515 S 52ND TER Kansas City, KS 66106
3 Beds
2 Baths
1,900 SqFt
Key Details
Sold Price $235,000
Property Type Single Family Home
Sub Type Single Family Residence
Listing Status Sold
Purchase Type For Sale
Square Footage 1,900 sqft
Price per Sqft $123
Subdivision Chamberlain Add
MLS Listing ID 2422427
Sold Date 04/10/23
Style Traditional
Bedrooms 3
Full Baths 2
Year Built 1950
Annual Tax Amount $1,893
Lot Size 0.340 Acres
Acres 0.33999082
Property Description
Beautiful Ranch with an open modern concept! Woodwork frames the peaceful front porch, making it inviting and cozy. Walking through the front door you are greeted by the restored original flooring throughout the living room & dining room. The main hall bathroom sits between the two bedrooms and is finished with a granite double vanity, beautiful tiled shower over bath with built-in shelf. Don't miss the large walk in closet featured in the back bedroom. Updated kitchen with grey wood grain ceramic tile, custom concrete countertops, white cabinets, desk work area and pantry, all Kitchen appliances stay. The island hosts a deep sink that overlooks the hearth room with a gas brick fireplace and backyard deck access. Off of the Kitchen is the laundry room, side entrance, and garage entrance stairs. The back yard is spacious (excuse the mud - a NEW Septic Tank was installed), complete with a patio and large deck, with an accessible ramp built to allow entry with no stairs. The garage walks through to the side entrance, and has basement stairwell access (used as a workshop). The home has custom features and surprising upgrades like the tankless water heater!
Location
State KS
County Wyandotte
Rooms
Other Rooms Family Room, Formal Living Room, Main Floor BR
Basement true
Interior
Interior Features Ceiling Fan(s), Painted Cabinets, Walk-In Closet(s)
Heating Forced Air
Cooling Electric
Flooring Ceramic Floor, Tile, Wood
Fireplaces Number 1
Fireplaces Type Gas, Hearth Room
Fireplace Y
Appliance Dishwasher, Double Oven, Refrigerator, Free-Standing Electric Oven, Gas Range
Laundry Main Level
Exterior
Parking Features true
Garage Spaces 1.0
Fence Other, Partial
Roof Type Composition
Building
Lot Description City Limits, City Lot
Entry Level Ranch
Sewer Septic Tank
Water Public
Structure Type Frame, Stucco
Schools
School District Turner
Others
Ownership Private
Acceptable Financing Cash, Conventional, FHA, VA Loan
Listing Terms Cash, Conventional, FHA, VA Loan
Special Listing Condition As Is
Read Less
Want to know what your home might be worth? Contact us for a FREE valuation!

Our team is ready to help you sell your home for the highest possible price ASAP






