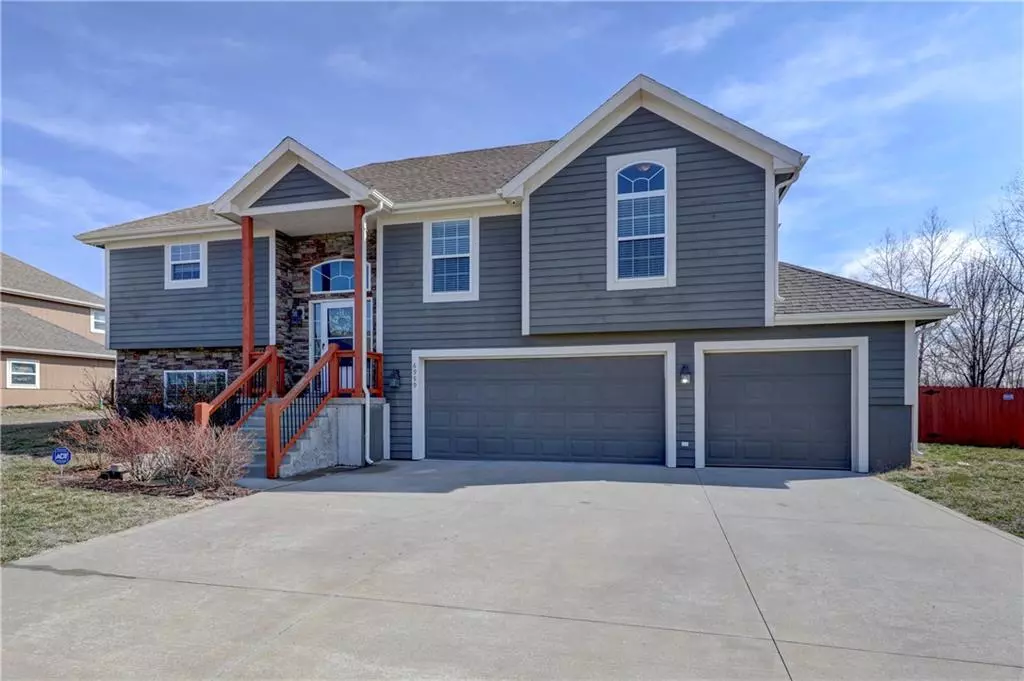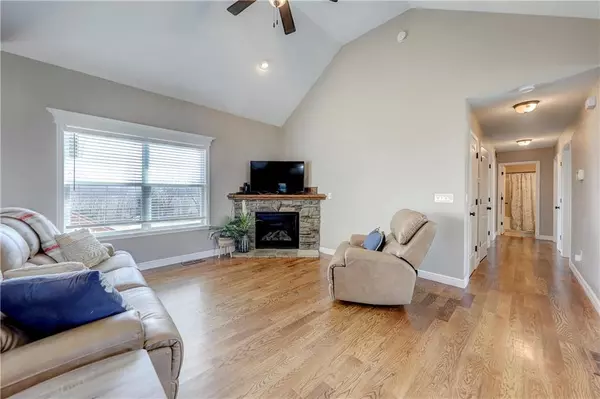$375,000
$375,000
For more information regarding the value of a property, please contact us for a free consultation.
6999 N 141st ST Basehor, KS 66007
4 Beds
3 Baths
2,018 SqFt
Key Details
Sold Price $375,000
Property Type Single Family Home
Sub Type Single Family Residence
Listing Status Sold
Purchase Type For Sale
Square Footage 2,018 sqft
Price per Sqft $185
Subdivision Theno Estates
MLS Listing ID 2423549
Sold Date 04/07/23
Style Traditional
Bedrooms 4
Full Baths 3
HOA Fees $37/ann
Year Built 2015
Annual Tax Amount $5,058
Lot Size 0.283 Acres
Acres 0.28282827
Property Description
Come see this fabulous Basehor home which is in a community with its own private community pool! The open and airy floor plan features TONS of natural lighting. Kitchen boasts plentiful cabinetry place AND a kitchen island, unlike many other similar floor plans, along with SS appliances, granite counters and an incredible walk-in pantry. You'll love the roomy dining space and living area which features a corner stone fireplace. 2 years new hardwoods in kitchen, dining room, living room, hallways, and new carpeting on stairs and bedrooms. Vaulted ceiling in large owner's suite and spacious walk-in closet. Enjoy the spa-like primary bath with double vanities and exceptional shower with seat! Additional bedrooms exhibit wall space to create the feel and comfort for your retreat. You'll have so many options for the use of space in the family room, 4th bedroom, and full bath in this finished basement. Spend more time outdoors under the covered deck that overlooks your large custom patio that will be the envy of all and enjoy games in this HUGE privacy fenced back yard!! You'll find plenty of room in the 3 car garage with storage. With quick access to the highway, restaurants and shopping, you won't want to miss this updated and lovely home! *deck has been powerwashed and will be stained prior to closing when weather permits*
Location
State KS
County Leavenworth
Rooms
Other Rooms Fam Rm Gar Level, Main Floor BR, Main Floor Master
Basement true
Interior
Interior Features All Window Cover, Ceiling Fan(s), Kitchen Island, Pantry, Stained Cabinets, Vaulted Ceiling, Walk-In Closet(s)
Heating Forced Air, Natural Gas
Cooling Electric
Flooring Carpet, Luxury Vinyl Tile, Wood
Fireplaces Number 1
Fireplaces Type Living Room
Fireplace Y
Appliance Disposal, Microwave, Built-In Electric Oven, Stainless Steel Appliance(s)
Laundry In Hall, Main Level
Exterior
Parking Features true
Garage Spaces 3.0
Fence Privacy, Wood
Amenities Available Pool
Roof Type Composition
Building
Lot Description City Lot
Entry Level Split Entry
Sewer City/Public
Water Public
Structure Type Frame, Stone Veneer
Schools
Elementary Schools Basehor
Middle Schools Basehor-Linwood
High Schools Basehor-Linwood
School District Basehor-Linwood
Others
Ownership Private
Acceptable Financing Cash, Conventional, FHA, VA Loan
Listing Terms Cash, Conventional, FHA, VA Loan
Read Less
Want to know what your home might be worth? Contact us for a FREE valuation!

Our team is ready to help you sell your home for the highest possible price ASAP






