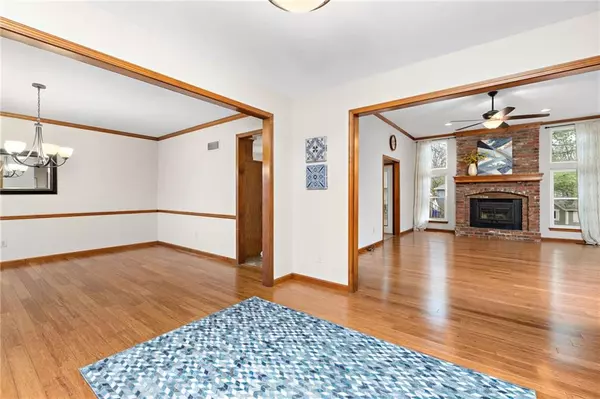$369,000
$369,000
For more information regarding the value of a property, please contact us for a free consultation.
15325 W 80th TER Lenexa, KS 66219
3 Beds
2 Baths
2,018 SqFt
Key Details
Sold Price $369,000
Property Type Single Family Home
Sub Type Single Family Residence
Listing Status Sold
Purchase Type For Sale
Square Footage 2,018 sqft
Price per Sqft $182
Subdivision Lackman Park
MLS Listing ID 2420278
Sold Date 04/03/23
Style Traditional
Bedrooms 3
Full Baths 2
Year Built 1984
Annual Tax Amount $4,391
Lot Size 10,817 Sqft
Acres 0.24832416
Property Description
MULTIPLE OFFERS-ALL OFFERS DUE SATURDAY, MARCH 11th @ 4:00pm. You'll feel right at home as you drive through the mature tree-lined streets in this quiet, friendly neighborhood. This home is situated on a cul-de-sac siding to a forest of trees & has an abundance of curb appeal with it's stone lined planting beds. The nearby walking path and foot bridge area are ideal for walking to the nearby school - Christa McAuliffe, neighborhood park & pool, greeting friends along the way. Once you step inside, you'll notice the great care that has been taken -- from the shiny bamboo wood floors to counters & cabinetry -- everything is simply spotless. The foyer opens up to the adjacent oversized dining room to the great room straight ahead. A gorgeous wood burning masonry fireplace, floor to ceiling windows, vaulted ceiling with ceiling fan & a door to the martini deck enhance the space. The eat-in kitchen is enhanced with tile flooring, granite counters, & black appliances. A door to the larger deck and fenced backyard can be found here. Back inside and down the main hallway, you'll find a full bath with tile flooring & a shower/tub combination. Two secondary bedrooms share the hall bath and both have plush carpet & blinds. The owner suite is enhanced with dual closets, blinds, a ceiling fan, door to martini deck & a private bath boasting a double vanity, tile floor, & shower. The lower level features a recreation / office space with built-in cabinets & a spacious family room. The over-sized garage with built-in work bench & storage shed have ample space for all your tools, equipment, and extra storage needs. The trampoline in the back yard has been built into the yard between the fence and the slope. Brand NEW HVAC and smart thermostat! Exterior upgraded in 2020 with James Hardie siding on the front with fresh paint. A sprinkler system has been installed which will help you maintain a lush lawn all year long.
Location
State KS
County Johnson
Rooms
Other Rooms Fam Rm Gar Level, Great Room, Recreation Room
Basement true
Interior
Interior Features Ceiling Fan(s), Pantry, Stained Cabinets, Vaulted Ceiling
Heating Forced Air
Cooling Attic Fan, Electric
Flooring Carpet, Tile, Wood
Fireplaces Number 1
Fireplaces Type Great Room
Fireplace Y
Appliance Dishwasher, Disposal, Humidifier, Microwave, Refrigerator, Built-In Electric Oven
Exterior
Parking Features true
Garage Spaces 2.0
Roof Type Composition
Building
Lot Description Adjoin Greenspace, Cul-De-Sac, Sprinkler-In Ground, Treed
Entry Level Raised Ranch,Split Entry
Sewer City/Public
Water Public
Structure Type Board/Batten
Schools
Elementary Schools Christa Mcauliffe
Middle Schools Westridge
High Schools Sm West
School District Shawnee Mission
Others
Ownership Private
Acceptable Financing Cash, Conventional, FHA, VA Loan
Listing Terms Cash, Conventional, FHA, VA Loan
Read Less
Want to know what your home might be worth? Contact us for a FREE valuation!

Our team is ready to help you sell your home for the highest possible price ASAP






