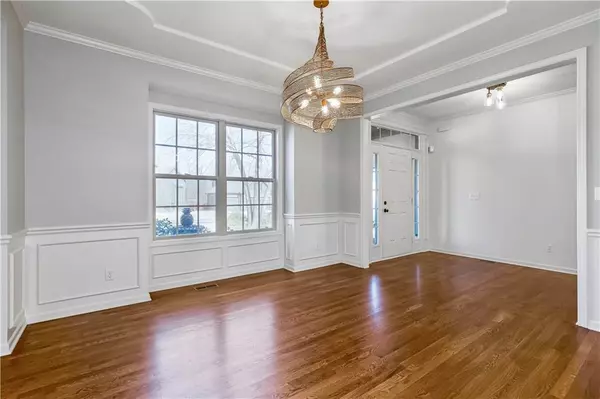$649,950
$649,950
For more information regarding the value of a property, please contact us for a free consultation.
14335 NW 60th CT Parkville, MO 64152
5 Beds
5 Baths
4,245 SqFt
Key Details
Sold Price $649,950
Property Type Single Family Home
Sub Type Single Family Residence
Listing Status Sold
Purchase Type For Sale
Square Footage 4,245 sqft
Price per Sqft $153
Subdivision Thousand Oaks
MLS Listing ID 2422292
Sold Date 03/31/23
Style Traditional
Bedrooms 5
Full Baths 4
Half Baths 1
HOA Fees $68/ann
Year Built 2005
Annual Tax Amount $6,211
Lot Size 0.380 Acres
Acres 0.38
Property Description
Stunning 1.5 story masterpiece in Thousand Oaks. Why buy new? This custom home features the finest of finishes while also providing an abundance of space. Gleaming Hardwoods throughout! Stunning Kitchen with Commerical Gas Range, Sub Zero Fridge, 10" Deep Galley Sink, High-End Quartzite, Kitchen Island with Additional Seating, and loads of cabinet space. Kitchen opens to Hearth Room and Great Room. Hearth Room offers Built-ins, Wine Fridge and walks out onto fabulous Paver Patio with beautiful Pergola and built-in JennAir Grill. Soaring Ceilings in the Great Room with gorgeous Fireplace and Floor to Ceiling Windows. Main floor Master with expansive Master Bath and Walk-In Closet. Second Floor has Three Large Bedrooms with Ceiling Fans, Builtins, Vaulted Ceilings, and great Closet Space. Lower Level is fully equipped with a Large Rec Room with Custom Entertainment wall, Office, Fitness Room, and Fifth Bedroom and Bath. Home is light and bright! Notable features include newer 80 gallon Water Heater, new 20 year Exterior Paint in 2022, newer High Efficiency Trane HVAC System, new Interior Paint, newer Roof, and newer Flooring on Second Story. Beautifully landscaped yard. Close proximity to the neighborhood pool, tennis courts, playground, and walking trails. Meticulously maintained and is ready for its new owner. Home was built by Jay Jackson Builders.
Location
State MO
County Platte
Rooms
Other Rooms Exercise Room, Fam Rm Main Level, Great Room, Main Floor Master, Mud Room, Office, Recreation Room
Basement true
Interior
Interior Features Ceiling Fan(s), Custom Cabinets, Exercise Room, Kitchen Island, Prt Window Cover, Vaulted Ceiling, Walk-In Closet(s)
Heating Natural Gas, Heat Pump
Cooling Electric
Flooring Carpet, Ceramic Floor, Wood
Fireplaces Number 1
Fireplaces Type Great Room
Fireplace Y
Appliance Dishwasher, Disposal, Exhaust Hood, Microwave, Refrigerator, Gas Range, Stainless Steel Appliance(s)
Laundry Main Level, Off The Kitchen
Exterior
Exterior Feature Outdoor Kitchen
Parking Features true
Garage Spaces 3.0
Amenities Available Clubhouse, Community Center, Exercise Room, Racquetball, Party Room, Play Area, Pool, Tennis Court(s), Trail(s)
Roof Type Composition
Building
Lot Description Adjoin Greenspace, Corner Lot
Entry Level 1.5 Stories
Sewer City/Public
Water Public
Structure Type Board/Batten, Brick & Frame
Schools
Elementary Schools Union Chapel
Middle Schools Lakeview
High Schools Park Hill South
School District Park Hill
Others
Ownership Private
Acceptable Financing Cash, Conventional
Listing Terms Cash, Conventional
Read Less
Want to know what your home might be worth? Contact us for a FREE valuation!

Our team is ready to help you sell your home for the highest possible price ASAP






