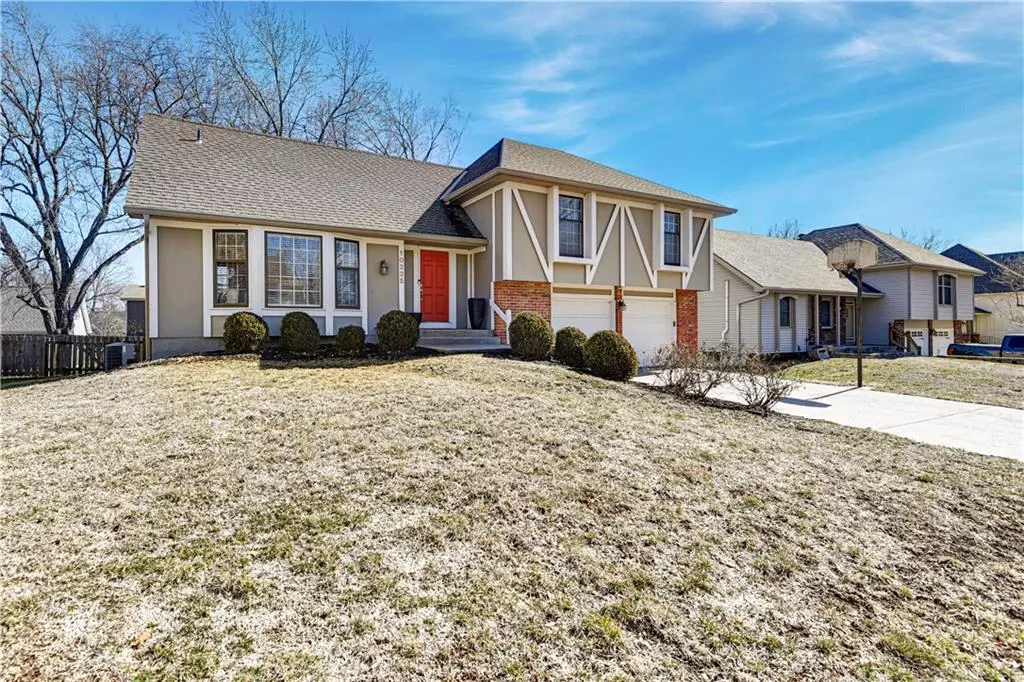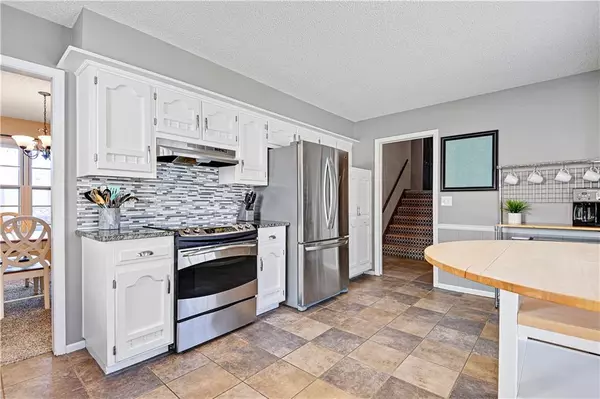$350,000
$350,000
For more information regarding the value of a property, please contact us for a free consultation.
10225 HASKINS ST Lenexa, KS 66215
4 Beds
2 Baths
1,864 SqFt
Key Details
Sold Price $350,000
Property Type Single Family Home
Sub Type Single Family Residence
Listing Status Sold
Purchase Type For Sale
Square Footage 1,864 sqft
Price per Sqft $187
Subdivision Century Estates Ii
MLS Listing ID 2421676
Sold Date 03/24/23
Style Traditional
Bedrooms 4
Full Baths 2
Year Built 1977
Annual Tax Amount $3,729
Lot Size 8,050 Sqft
Acres 0.18480258
Lot Dimensions 70 x 115
Property Description
LOCATION, LOCATION, LOCATION!!! This beautifully maintained 4 bedroom, 2 bath home has a lot to offer and with excellent highway access to I-35, 69 Hwy, and I-435 you don't want to miss out. Features include an open floor plan with an updated, light & airy kitchen, granite kitchen countertops, stainless steel appliances and the home is full of natural light. The spacious living room has a vaulted ceiling and opens up to a large two tiered deck with a fenced yard that is perfect for entertaining. The upstairs features a big master bedroom and 3 additional bedrooms with the laundry located on the same level as three of the bedrooms for added convenience. The home also has a bonus loft on the upper level which is perfect for a home office, kids play area or craft room - the options are endless. Both bathrooms have been updated with neutral tile and it has newer beige carpet throughout. The garage and unfinished basement offer a lot of additional storage space. Don't forget to check out the beautiful, established neighborhood with walking trails, two parks nearby and the Lenexa city pool.
Location
State KS
County Johnson
Rooms
Other Rooms Balcony/Loft, Entry, Fam Rm Main Level
Basement true
Interior
Interior Features Ceiling Fan(s), Painted Cabinets, Pantry, Vaulted Ceiling
Heating Natural Gas
Cooling Electric
Flooring Carpet, Ceramic Floor
Fireplaces Number 1
Fireplaces Type Family Room, Wood Burning
Fireplace Y
Appliance Dishwasher, Disposal, Built-In Electric Oven, Free-Standing Electric Oven
Laundry Bedroom Level, Dryer Hookup-Ele
Exterior
Parking Features true
Garage Spaces 2.0
Fence Wood
Roof Type Composition
Building
Lot Description City Lot
Entry Level Side/Side Split
Sewer City/Public
Water Public
Structure Type Brick Veneer, Frame
Schools
Elementary Schools Rosehill
Middle Schools Indian Woods
High Schools Sm South
School District Shawnee Mission
Others
Ownership Private
Acceptable Financing Cash, Conventional, FHA
Listing Terms Cash, Conventional, FHA
Read Less
Want to know what your home might be worth? Contact us for a FREE valuation!

Our team is ready to help you sell your home for the highest possible price ASAP






