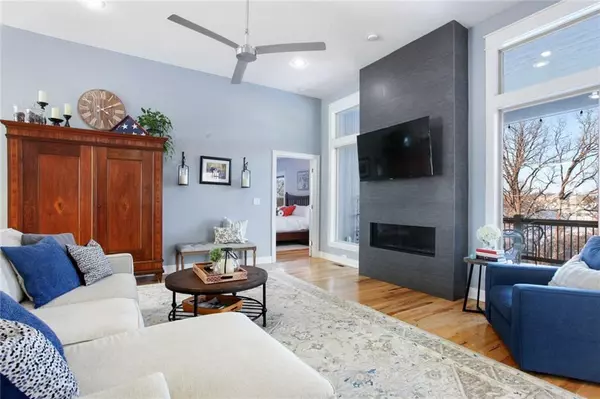$575,000
$575,000
For more information regarding the value of a property, please contact us for a free consultation.
7315 NW Forest Lakes DR Parkville, MO 64152
4 Beds
3 Baths
2,926 SqFt
Key Details
Sold Price $575,000
Property Type Single Family Home
Sub Type Single Family Residence
Listing Status Sold
Purchase Type For Sale
Square Footage 2,926 sqft
Price per Sqft $196
Subdivision Chapel Ridge
MLS Listing ID 2419712
Sold Date 03/23/23
Style Traditional
Bedrooms 4
Full Baths 3
HOA Fees $45/ann
Year Built 2017
Annual Tax Amount $6,466
Lot Size 0.270 Acres
Acres 0.27
Property Description
Custom built and in top-notch condition, this home's natural light and serene hues of blue give it a coastal feel. Smart details can be found throughout the home. Master bedroom on the main level has walk-thru closet to the laundry room, elegant master bath with soaker tub, luxury stainless steel kitchen appliances, pot filler faucet over the induction cooktop, soft-close doors and drawers, full basement bar, new water softener and pristine garage w/ epoxy floor. The linear fireplace and cable stair railing add a touch of modern aesthetic that add interest. This charming home sits on a private & wooded lot that walks out to neighborhood trails and greenspace. Chapel Ridge is a vibrant community with many amenities.
Location
State MO
County Platte
Rooms
Other Rooms Family Room, Main Floor Master
Basement true
Interior
Interior Features All Window Cover, Ceiling Fan(s), Custom Cabinets, Kitchen Island, Painted Cabinets, Pantry, Walk-In Closet(s), Wet Bar
Heating Heat Pump, Natural Gas
Cooling Electric
Flooring Carpet, Ceramic Floor, Wood
Fireplaces Number 1
Fireplaces Type Great Room
Fireplace Y
Appliance Cooktop, Dishwasher, Disposal, Exhaust Hood, Microwave, Refrigerator, Stainless Steel Appliance(s), Water Softener
Laundry Bedroom Level, Main Level
Exterior
Parking Features true
Garage Spaces 3.0
Amenities Available Clubhouse, Play Area, Pool, Trail(s)
Roof Type Composition
Building
Lot Description Adjoin Greenspace, Sprinkler-In Ground
Entry Level Ranch,Reverse 1.5 Story
Sewer City/Public
Water Public
Structure Type Frame
Schools
Elementary Schools Union Chapel
Middle Schools Lakeview
High Schools Park Hill South
School District Park Hill
Others
Ownership Private
Acceptable Financing Cash, Conventional, VA Loan
Listing Terms Cash, Conventional, VA Loan
Read Less
Want to know what your home might be worth? Contact us for a FREE valuation!

Our team is ready to help you sell your home for the highest possible price ASAP






