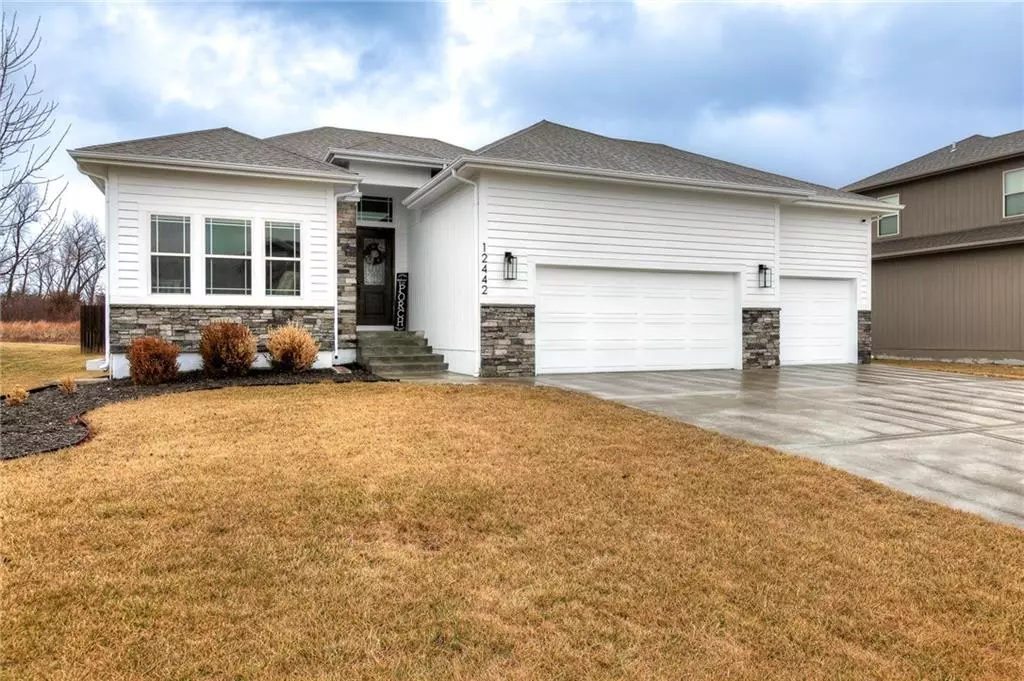$460,000
$460,000
For more information regarding the value of a property, please contact us for a free consultation.
12442 Parkview AVE Kansas City, KS 66109
4 Beds
3 Baths
2,608 SqFt
Key Details
Sold Price $460,000
Property Type Single Family Home
Sub Type Single Family Residence
Listing Status Sold
Purchase Type For Sale
Square Footage 2,608 sqft
Price per Sqft $176
Subdivision New Berry At Piper
MLS Listing ID 2421120
Sold Date 03/22/23
Style Traditional
Bedrooms 4
Full Baths 3
Year Built 2017
Annual Tax Amount $7,712
Lot Size 9,757 Sqft
Acres 0.2239899
Property Description
As you step through the the awesome 8 foot front door the first thing you will notice is the beautiful box beam ceiling and stone fireplace in the main floor living room. This open concept then leads to the kitchen and dining room space. The kitchen features granite counter tops, a large island, a large walk-in pantry, stainless appliances and an abundance of cabinetry! The dining space walks out to a level, fenced backyard with an outdoor kitchen and living space with pergola which flows great while entertaining! There are two bedrooms on the main level of the home. The first bedroom is adjacent to a full bath and would make a great home office. The primary bedroom is located on the opposite side of the main level for additional privacy. The barn door leads to a sparkling primary bath that features granite countertops, double sinks, a walk-in seated shower, private commode and large walk-in closet. The large laundry room is located on the main level off of the garage complete with drop zone and soaker sink. The garage features three doors with 2 openers and a large 4th tandem space that would be great to park your boat or add a workshop. The finished lower level has an egress window for safety as well as a wet bar, two additional bedrooms, a full bath and plenty of storage! Why buy new when you can get this sparkling home with added features!
Location
State KS
County Wyandotte
Rooms
Basement true
Interior
Interior Features Ceiling Fan(s), Kitchen Island, Pantry, Walk-In Closet(s), Wet Bar
Heating Electric
Cooling Electric
Flooring Carpet, Wood
Fireplaces Number 1
Fireplaces Type Family Room
Fireplace Y
Appliance Disposal, Microwave, Built-In Oven
Laundry Main Level
Exterior
Exterior Feature Outdoor Kitchen
Parking Features true
Garage Spaces 3.0
Fence Wood
Amenities Available Play Area, Pool, Trail(s)
Roof Type Composition
Building
Entry Level Ranch,Reverse 1.5 Story
Sewer Grinder Pump, Public/City
Water City/Public - Verify
Structure Type Frame, Stone Veneer
Schools
School District Piper
Others
Ownership Private
Acceptable Financing Cash, Conventional, FHA, VA Loan
Listing Terms Cash, Conventional, FHA, VA Loan
Read Less
Want to know what your home might be worth? Contact us for a FREE valuation!

Our team is ready to help you sell your home for the highest possible price ASAP






