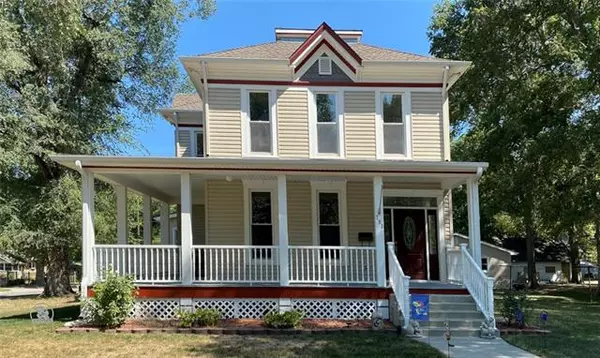$390,000
$390,000
For more information regarding the value of a property, please contact us for a free consultation.
703 S Cedar ST Ottawa, KS 66067
3 Beds
4 Baths
2,452 SqFt
Key Details
Sold Price $390,000
Property Type Single Family Home
Sub Type Single Family Residence
Listing Status Sold
Purchase Type For Sale
Square Footage 2,452 sqft
Price per Sqft $159
Subdivision Hamblin & Waltons
MLS Listing ID 2402085
Sold Date 03/15/23
Style Victorian
Bedrooms 3
Full Baths 3
Half Baths 1
Year Built 1870
Annual Tax Amount $2,695
Lot Size 0.344 Acres
Acres 0.3443526
Lot Dimensions 150 X 100
Property Description
Stunning 3 bed, 3.5 bath in the heart of Ottawa also has a non-conforming 4th bedroom in basement. This home has been totally remodeled from the exterior to the interior. All exterior boards underneath siding have been re-nailed, and re-caulked. New insulation and new HVAC throughout will mean lower heating and cooling bills. This home boasts close to 3000 square feet completely new living space with hardwood floors, luxury vinyl plank, new carpeting, granite countertops, soft touch cabinets, kitchen island, butcher block bar, stainless appliances, and 3 full baths. Home comes with water softening system, and water purifying system. Lower level house has 200 watt amp box, and upstairs 100 amp box for all of your electrical needs. Appliances are brand new, and still have manufacturer's warranty. Bedrooms have large closets, and laundry is located on the main level. Attic has abundant storage space as well as basement. Conveniently located near Ottawa University, and downtown Ottawa, close to K-68, and I-35. This is a must see! Buyer's agent to verify all information and measurements.
Location
State KS
County Franklin
Rooms
Other Rooms Breakfast Room, Den/Study, Main Floor BR
Basement true
Interior
Interior Features Ceiling Fan(s), Kitchen Island, Stained Cabinets, Walk-In Closet(s)
Heating Natural Gas
Cooling Electric
Flooring Carpet, Luxury Vinyl Plank, Wood
Fireplaces Number 1
Fireplaces Type Electric, Living Room
Fireplace Y
Appliance Dishwasher, Disposal, Microwave, Refrigerator, Gas Range, Stainless Steel Appliance(s), Under Cabinet Appliance(s), Water Purifier, Water Softener
Laundry Laundry Room, Main Level
Exterior
Exterior Feature Storm Doors
Parking Features true
Garage Spaces 2.0
Roof Type Composition
Building
Lot Description City Lot, Corner Lot
Entry Level 2 Stories
Sewer City/Public
Water Public
Structure Type Frame, Vinyl Siding
Schools
School District Ottawa
Others
Ownership Private
Acceptable Financing Cash, Conventional
Listing Terms Cash, Conventional
Read Less
Want to know what your home might be worth? Contact us for a FREE valuation!

Our team is ready to help you sell your home for the highest possible price ASAP







