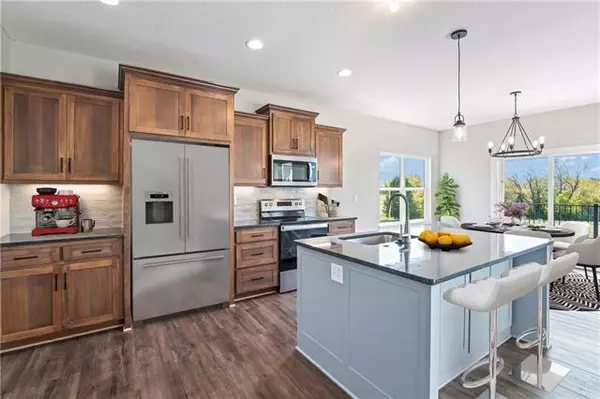$389,900
$389,900
For more information regarding the value of a property, please contact us for a free consultation.
2405 Burris DR Harrisonville, MO 64701
3 Beds
2 Baths
1,688 SqFt
Key Details
Sold Price $389,900
Property Type Single Family Home
Sub Type Single Family Residence
Listing Status Sold
Purchase Type For Sale
Square Footage 1,688 sqft
Price per Sqft $230
Subdivision Burris Sub
MLS Listing ID 2412946
Sold Date 03/03/23
Style Craftsman, Traditional
Bedrooms 3
Full Baths 2
Year Built 2022
Annual Tax Amount $3,460
Lot Size 0.296 Acres
Acres 0.29614326
Lot Dimensions 100 x 129
Property Description
Home is completed. This custom ranch homes has a great view of the greenspace. Tall ceilings in the lower level walk-out. You will love the open floor plan with 9 and 10-foot ceilings through-out the main floor. When you walk into the kitchen, there is a huge walk-in pantry that wraps around the back of the kitchen so you won't run out of pantry space. A large kitchen island has bar stool seating and cabinets on both sides, plus it has the sink, dishwasher and pull-out trash draws in it as well. Custom cabinets, solid surface counter-tops & stainless appliances. Dining room off the kitchen with lots of natural light and a sliding glass door off the dining room leads out to a covered deck w\a vaulted ceiling, can lights & ceiling fan. The living room off the kitchen has 10-foot ceilings & floor to ceiling windows for lots of natural light. 3 bedrooms and 2 full baths on the main level. Nice sized master en-suite with vaulted ceilings, a barn door that leads into the bath area. It includes double vanities with onyx countertops, a large tiled walk-in shower that includes a regular shower and rain head. A nice sized walk-in closet off the master bath includes a pocket door to the main floor laundry. Two generous sized secondary bedrooms that include ceiling fans. The walk-out lower level is stubbed for a full bath and can easily be finished with a 2nd living space and 4th bedroom. Yard is fully sodded. We have other walk-out and daylight lots available as well as other custom floor plans. The subdivision is master planned for 186 homes and includes its own lake with walking trails that lead into Harrisonville City Park, Lake and Golf Course. New lake lots opening fall of 2022 and are now taking lot reservations. Click on the subdivision video link to see what Burris Ridge has to offer you Plat map and price list in supplements!
Location
State MO
County Cass
Rooms
Other Rooms Entry, Fam Rm Main Level, Family Room, Main Floor BR, Main Floor Master
Basement true
Interior
Interior Features Ceiling Fan(s), Custom Cabinets, Kitchen Island, Pantry, Stained Cabinets, Vaulted Ceiling, Walk-In Closet(s)
Heating Forced Air
Cooling Electric
Flooring Carpet, Luxury Vinyl Tile, Tile
Equipment See Remarks
Fireplace Y
Appliance Cooktop, Dishwasher, Disposal, Exhaust Hood, Microwave, Built-In Oven, Gas Range, Stainless Steel Appliance(s)
Laundry Bedroom Level, Laundry Room
Exterior
Exterior Feature Sat Dish Allowed
Parking Features true
Garage Spaces 3.0
Roof Type Composition
Building
Lot Description Adjoin Greenspace, City Lot, Estate Lot, Level
Entry Level Ranch,Reverse 1.5 Story
Sewer Public/City
Water Public
Structure Type Frame, Stone Trim
Schools
Elementary Schools Harrisonville
Middle Schools Harrisonville
High Schools Harrisonville
School District Harrisonville
Others
Ownership Private
Acceptable Financing Cash, Conventional, FHA, FmHA, VA Loan
Listing Terms Cash, Conventional, FHA, FmHA, VA Loan
Read Less
Want to know what your home might be worth? Contact us for a FREE valuation!

Our team is ready to help you sell your home for the highest possible price ASAP






