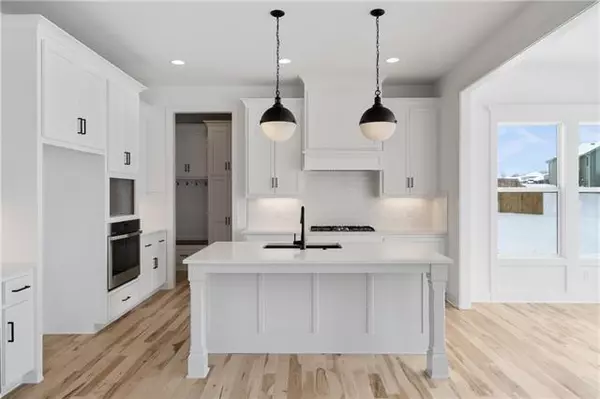$700,000
$700,000
For more information regarding the value of a property, please contact us for a free consultation.
13230 Golden Oak CT Parkville, MO 64152
6 Beds
5 Baths
3,317 SqFt
Key Details
Sold Price $700,000
Property Type Single Family Home
Sub Type Single Family Residence
Listing Status Sold
Purchase Type For Sale
Square Footage 3,317 sqft
Price per Sqft $211
Subdivision Thousand Oaks
MLS Listing ID 2412295
Sold Date 03/03/23
Style Traditional
Bedrooms 6
Full Baths 4
Half Baths 1
HOA Fees $68/ann
Year Built 2023
Lot Size 0.370 Acres
Acres 0.37
Property Description
Thousand Oaks introduces the Inglenook a New construction Home by Inspired Homes This Modern Farmhouse 2 Story will make you the envy of the neighborhood! Sit back & relax on the front porch or the covered patio that overlooks treed lot. Right off the Foyer you will find beautiful French door to a flex room or study. The light & bright Great Room enjoys a gas fireplace with blower & cabinets with floating shelves. The Chef's Delight Kitchen has enameled cabinets with soft close drawers, quartz counters, and large walk-in pantry! The primary suite has a spa-like bath that you can soak your worries away in free standing soaker tub or enjoy the walk-in shower. The 3 secondary spacious bedrooms all have walk-in closets & bath access. Entertain family & friends in the FULL FINISHED BASEMENT that includes 5th bedroom, full bath & generous Rec Room complete with a stunning wet bar with lighting, floating shelves & glass doors. Keep your family organized with the boot bench in the mud room or in the oversized 3 car garage with 8ft insulated doors.
Location
State MO
County Platte
Rooms
Other Rooms Office, Recreation Room
Basement true
Interior
Interior Features Ceiling Fan(s), Custom Cabinets, Kitchen Island, Walk-In Closet(s), Wet Bar
Heating Natural Gas
Cooling Electric
Flooring Carpet, Ceramic Floor, Wood
Fireplaces Number 1
Fireplaces Type Living Room
Equipment Fireplace Equip
Fireplace Y
Appliance Cooktop, Dishwasher, Exhaust Hood, Humidifier, Microwave, Stainless Steel Appliance(s)
Laundry Bedroom Level, Laundry Room
Exterior
Parking Features true
Garage Spaces 3.0
Amenities Available Trail(s)
Roof Type Composition
Building
Entry Level 2 Stories
Sewer Private Sewer
Water Private
Structure Type Frame, Stone Trim
Schools
School District Park Hill
Others
Ownership Private
Acceptable Financing Cash, Conventional, FHA, VA Loan
Listing Terms Cash, Conventional, FHA, VA Loan
Read Less
Want to know what your home might be worth? Contact us for a FREE valuation!

Our team is ready to help you sell your home for the highest possible price ASAP






