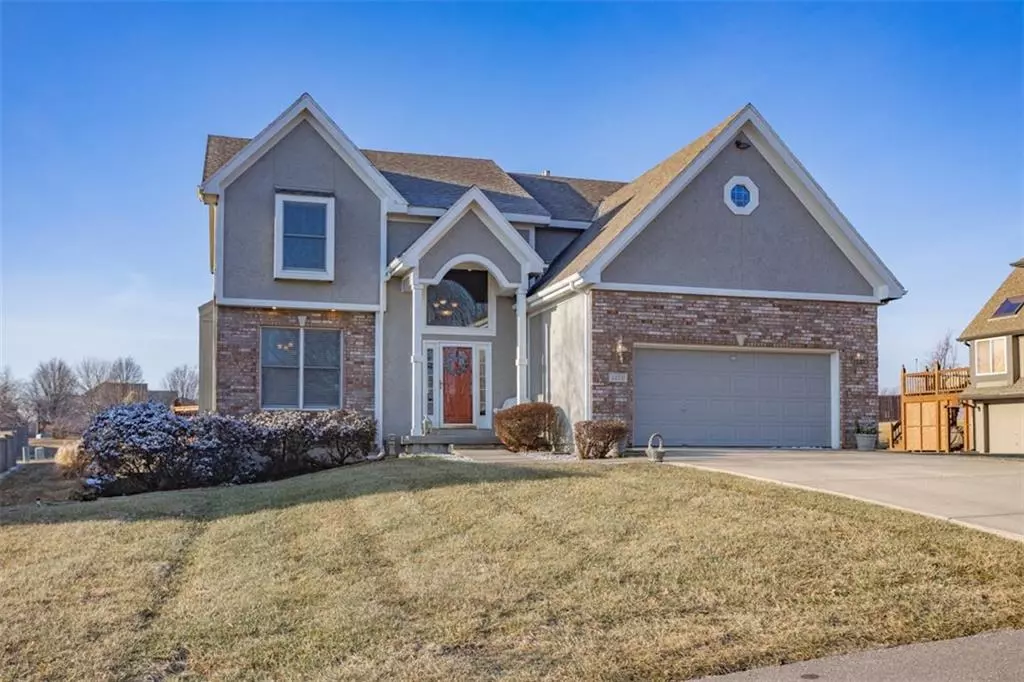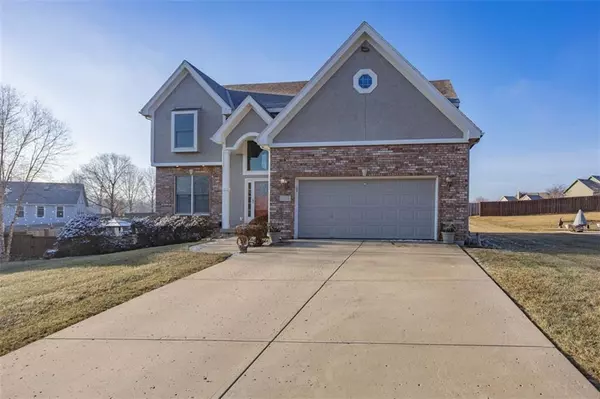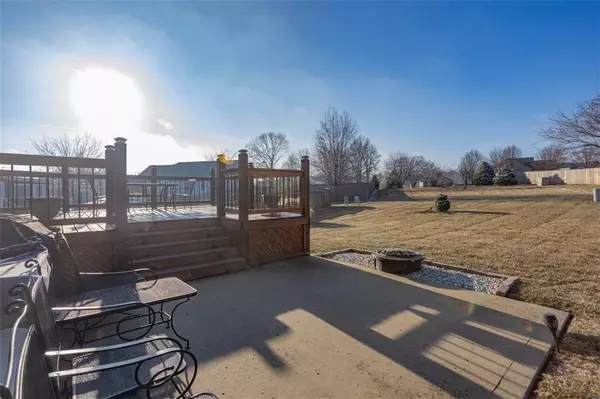$420,000
$420,000
For more information regarding the value of a property, please contact us for a free consultation.
12331 Bellerive DR Kansas City, KS 66109
4 Beds
4 Baths
3,201 SqFt
Key Details
Sold Price $420,000
Property Type Single Family Home
Sub Type Single Family Residence
Listing Status Sold
Purchase Type For Sale
Square Footage 3,201 sqft
Price per Sqft $131
Subdivision Duffers Lake
MLS Listing ID 2418828
Sold Date 02/28/23
Style Traditional
Bedrooms 4
Full Baths 3
Half Baths 1
HOA Fees $6/ann
Year Built 2000
Annual Tax Amount $6,149
Lot Size 0.350 Acres
Acres 0.35
Lot Dimensions 93x160
Property Description
Piper perfection! This home has been updated and well maintained. Nice open floorplan with eat in kitchen AND formal dining room. The kitchen offers gleaming hardwood floors, an abundance of kitchen cabinets and tons of granite counter space. Plenty of windows for all the natural light you desire. New huge wood deck and large yard. Large rooms and all 4 upstairs have walk in closets. HVAC and water heater only 2 years old. The finished walk out lower level boasts plenty or rec space, living room, 5th non conforming bedroom and tons of storage space. Perfect location to schools and Legends shopping.
Location
State KS
County Wyandotte
Rooms
Basement true
Interior
Interior Features Ceiling Fan(s), Custom Cabinets, Kitchen Island, Pantry, Walk-In Closet(s), Whirlpool Tub
Heating Natural Gas
Cooling Electric
Flooring Carpet, Wood
Fireplaces Number 1
Fireplaces Type Gas, Gas Starter, Great Room, Wood Burning
Fireplace Y
Appliance Dishwasher, Disposal, Exhaust Hood, Microwave, Built-In Electric Oven
Laundry Main Level
Exterior
Exterior Feature Storm Doors
Parking Features true
Garage Spaces 2.0
Roof Type Composition
Building
Lot Description City Lot
Entry Level 2 Stories
Sewer City/Public
Water Public
Structure Type Brick & Frame, Stucco
Schools
Elementary Schools Piper
Middle Schools Piper
High Schools Piper
School District Piper
Others
Ownership Private
Acceptable Financing Cash, Conventional, FHA, VA Loan
Listing Terms Cash, Conventional, FHA, VA Loan
Read Less
Want to know what your home might be worth? Contact us for a FREE valuation!

Our team is ready to help you sell your home for the highest possible price ASAP






