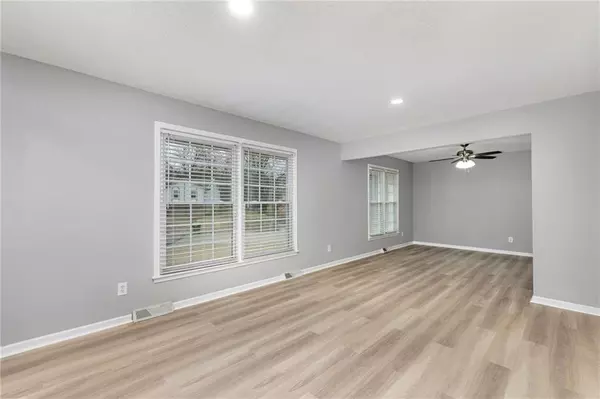$289,000
$289,000
For more information regarding the value of a property, please contact us for a free consultation.
2605 NW London DR Blue Springs, MO 64015
4 Beds
3 Baths
2,154 SqFt
Key Details
Sold Price $289,000
Property Type Single Family Home
Sub Type Single Family Residence
Listing Status Sold
Purchase Type For Sale
Square Footage 2,154 sqft
Price per Sqft $134
Subdivision Visa Estates
MLS Listing ID 2416553
Sold Date 02/28/23
Style Traditional
Bedrooms 4
Full Baths 3
Year Built 1977
Annual Tax Amount $3,028
Lot Size 0.880 Acres
Acres 0.88
Lot Dimensions .88
Property Description
Bring the family! Room to grow! This 4 bedroom 3 bath updated home not only sits on .88 acres but is on a caul-de sac. Privacy right in the coveted Blue Springs School District. This updated home includes an open floor plan, luxury vinyl plank flooring, new carpet, new paint throughout, a super functional lower level to meet the needs of working from home buyers. Stainless steel appliances including new gas stove, new AC, water heater, and electrical panel are also part of this updated property. This home offers so much space to entertain, spend family time, or sit on the deck overlooking the lawn. Need a home office? This lower level offers options, built ins, ensuite bed and bath, and, walkout to an existing firepit is waiting for your touch to create a large outdoor living space on this .88 acres that backups to greenspace. A new ac, water heater, and electrical panel also add to this turn key property. Carpet will be installed shortly in the lowerlevel rec room.
Location
State MO
County Jackson
Rooms
Other Rooms Fam Rm Main Level, Formal Living Room, Main Floor BR, Main Floor Master, Office, Recreation Room, Workshop
Basement true
Interior
Heating Forced Air
Cooling Electric
Flooring Carpet, Ceramic Floor, Luxury Vinyl Plank
Fireplaces Number 1
Fireplaces Type Family Room, Heat Circulator
Fireplace Y
Appliance Dishwasher, Exhaust Hood, Refrigerator, Gas Range, Stainless Steel Appliance(s)
Laundry Lower Level, Sink
Exterior
Parking Features true
Garage Spaces 2.0
Roof Type Composition
Building
Lot Description Adjoin Greenspace, Cul-De-Sac, Level, Treed
Entry Level 1.5 Stories,Raised 1.5 Story
Sewer City/Public
Water Public
Structure Type Brick Veneer, Vinyl Siding
Schools
School District Blue Springs
Others
Ownership Investor
Acceptable Financing Cash, Conventional, FHA, VA Loan
Listing Terms Cash, Conventional, FHA, VA Loan
Read Less
Want to know what your home might be worth? Contact us for a FREE valuation!

Our team is ready to help you sell your home for the highest possible price ASAP







