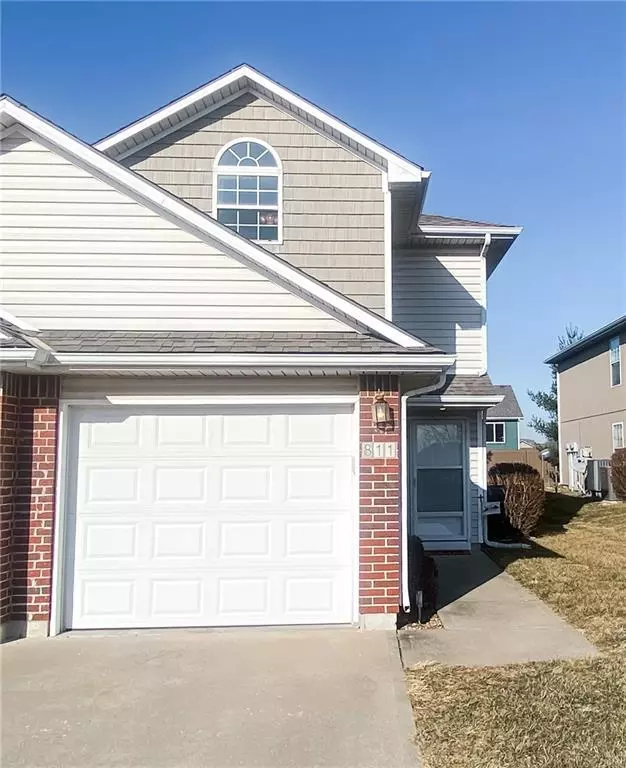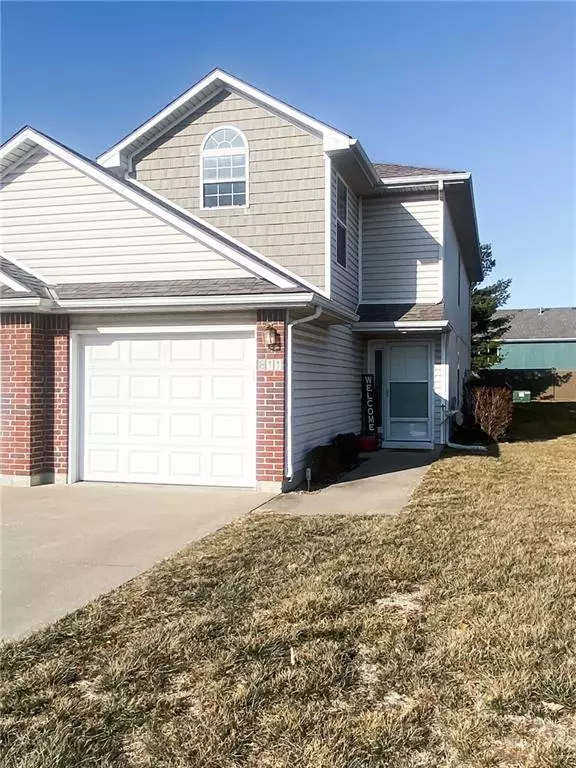$195,000
$195,000
For more information regarding the value of a property, please contact us for a free consultation.
811 SW Peach Tree LN Blue Springs, MO 64064
3 Beds
3 Baths
1,406 SqFt
Key Details
Sold Price $195,000
Property Type Multi-Family
Sub Type Townhouse
Listing Status Sold
Purchase Type For Sale
Square Footage 1,406 sqft
Price per Sqft $138
Subdivision Chapman Farms- The Villas At
MLS Listing ID 2418337
Sold Date 02/22/23
Style Traditional
Bedrooms 3
Full Baths 2
Half Baths 1
HOA Fees $92/mo
Year Built 2008
Annual Tax Amount $2,100
Lot Size 911 Sqft
Acres 0.020913683
Property Description
This 3 bedroom, 3 bathroom end unit townhome is begging you to call it home! The main level features granite countertops, wood flooring, guest bathroom, laundry room, an open concept main living area, cozy fireplace and access just through the sliding storm door to a private backyard patio. Upstairs your will find three large bedrooms with vaulted ceilings and ceiling fans, a private ensuite, large owners suite and walk-in closet. Additional storage can be found in coat closets and linen closets on both levels for all of your needs! The heat pump is less than 6 months old, new dishwasher and upgraded flooring in the upstairs bathrooms. All kitchen appliances stay which makes this home completely move-in ready! Added bonus- the pool and clubhouse are just a short walk away for those hot summer days!
Location
State MO
County Jackson
Rooms
Basement false
Interior
Interior Features Ceiling Fan(s), Stained Cabinets, Vaulted Ceiling, Walk-In Closet(s)
Heating Heat Pump
Cooling Heat Pump
Flooring Carpet, Luxury Vinyl Plank, Wood
Fireplaces Number 1
Fireplaces Type Living Room
Fireplace Y
Appliance Dishwasher, Disposal, Exhaust Hood, Microwave, Refrigerator, Built-In Electric Oven
Laundry Main Level
Exterior
Exterior Feature Storm Doors
Parking Features true
Garage Spaces 1.0
Fence Privacy
Amenities Available Clubhouse, Pool
Roof Type Composition
Building
Lot Description Cul-De-Sac
Entry Level 2 Stories
Sewer City/Public
Water Public
Structure Type Frame, Vinyl Siding
Schools
High Schools Lee'S Summit North
School District Lee'S Summit
Others
HOA Fee Include Building Maint, Curbside Recycle, Lawn Service, Roof Repair, Roof Replace, Snow Removal, Trash
Ownership Private
Acceptable Financing Cash, Conventional, FHA, VA Loan
Listing Terms Cash, Conventional, FHA, VA Loan
Read Less
Want to know what your home might be worth? Contact us for a FREE valuation!

Our team is ready to help you sell your home for the highest possible price ASAP






