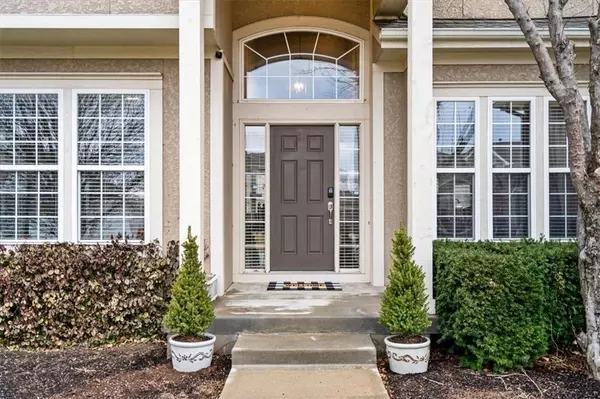$495,000
$495,000
For more information regarding the value of a property, please contact us for a free consultation.
8415 Redbird ST Lenexa, KS 66227
5 Beds
4 Baths
3,867 SqFt
Key Details
Sold Price $495,000
Property Type Single Family Home
Sub Type Single Family Residence
Listing Status Sold
Purchase Type For Sale
Square Footage 3,867 sqft
Price per Sqft $128
Subdivision Cedarcrest
MLS Listing ID 2416537
Sold Date 02/17/23
Style Traditional
Bedrooms 5
Full Baths 3
Half Baths 1
Year Built 2005
Annual Tax Amount $5,860
Lot Size 9,376 Sqft
Acres 0.21524334
Property Description
So many wonderful things about this home!! Spacious plan with main floor office, dining room, large family room and grand kitchen. Kitchen has been updated with extended island and granite countertops. Brand new carpet and tile flooring throughout. Beautiful primary suite with amazing closet space, sitting area and spa-like ensuite. The 2nd level also provides three large bedrooms, each with walk-in closets and private bathroom access. Finished lower level with 5th bedroom and huge recreation space. Oversized garage for boat parking or 4th car tandem! You will love the fenced backyard with oversized deck, firepit and loads of space for activities. Full yard sprinkler system for low lawn maintenance. Snatch this one up quick. Houses do not come up often, in this great neighborhood. Amazing location, great schools and quick access to highways, shopping and amenities.
Location
State KS
County Johnson
Rooms
Other Rooms Breakfast Room, Den/Study, Great Room, Media Room, Office, Recreation Room
Basement true
Interior
Interior Features Ceiling Fan(s), Kitchen Island, Painted Cabinets, Vaulted Ceiling, Walk-In Closet(s), Whirlpool Tub
Heating Forced Air
Cooling Electric
Flooring Carpet, Tile, Wood
Fireplaces Number 1
Fireplaces Type Gas, Great Room
Fireplace Y
Appliance Dishwasher, Disposal, Microwave, Built-In Electric Oven
Laundry Laundry Room, Main Level
Exterior
Parking Features true
Garage Spaces 3.0
Fence Wood
Roof Type Composition
Building
Entry Level 2 Stories
Sewer City/Public
Water Public
Structure Type Frame, Stucco
Schools
Elementary Schools Mize
Middle Schools Mill Creek
High Schools De Soto
School District De Soto
Others
Ownership Private
Acceptable Financing Cash, Conventional, FHA, VA Loan
Listing Terms Cash, Conventional, FHA, VA Loan
Read Less
Want to know what your home might be worth? Contact us for a FREE valuation!

Our team is ready to help you sell your home for the highest possible price ASAP







