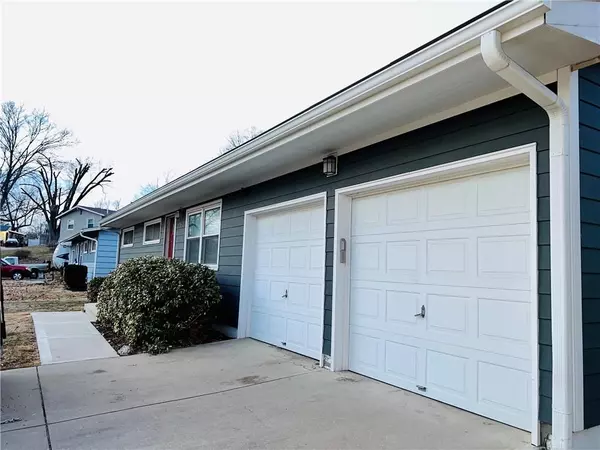$239,000
$239,000
For more information regarding the value of a property, please contact us for a free consultation.
6726 NW 70th ST Kansas City, MO 64151
3 Beds
2 Baths
1,732 SqFt
Key Details
Sold Price $239,000
Property Type Single Family Home
Sub Type Single Family Residence
Listing Status Sold
Purchase Type For Sale
Square Footage 1,732 sqft
Price per Sqft $137
Subdivision Park Hills
MLS Listing ID 2416773
Sold Date 02/17/23
Style Traditional
Bedrooms 3
Full Baths 2
Year Built 1967
Annual Tax Amount $2,115
Lot Size 9,583 Sqft
Acres 0.22
Property Description
Great Curb Appeal, with maintenance-free Hardie Board Siding. This Ranch has so many great features! Gorgeous updated kitchen with custom cabinetry. Pantry with pull-out shelves, granite countertops, and gas stove. Wood floors throughout the main. Wonderfully updated main level bath with dual sinks and granite countertops, vanity with generous storage. All bedrooms on the Main Level.
Head to the lower level to find a finished basement with tile floors. Large, open family room/recreation space, plus workshop with peg board walls, laundry room, and full bath. A lot of square footage with plenty of room to set up flex areas for home office, gym|yoga, tv watching, gaming, crafts|hobbies, etc.
Great location, with easy highway access to I29, 152, and 9 Highway...just 20 minutes to downtown and 12 minutes to KCI Airport. Close to Zona Rosa, Burlington Creek, and Downtown Parkville.
The best part...this section of 70th Street is located in unincorporated Platte County - no Etax!
Location
State MO
County Platte
Rooms
Other Rooms Family Room, Main Floor BR, Main Floor Master, Recreation Room, Workshop
Basement true
Interior
Interior Features Ceiling Fan(s), Custom Cabinets, Skylight(s)
Heating Natural Gas
Cooling Electric
Flooring Tile, Wood
Fireplace N
Appliance Dishwasher, Disposal, Microwave, Gas Range
Laundry In Basement
Exterior
Parking Features true
Garage Spaces 2.0
Fence Metal
Roof Type Composition
Building
Lot Description City Lot
Entry Level Ranch
Sewer City/Public
Water Public
Structure Type Frame, Wood Siding
Schools
Elementary Schools Chinn
Middle Schools Plaza
High Schools Park Hill
School District Park Hill
Others
Ownership Private
Acceptable Financing Cash, Conventional, FHA, VA Loan
Listing Terms Cash, Conventional, FHA, VA Loan
Read Less
Want to know what your home might be worth? Contact us for a FREE valuation!

Our team is ready to help you sell your home for the highest possible price ASAP






