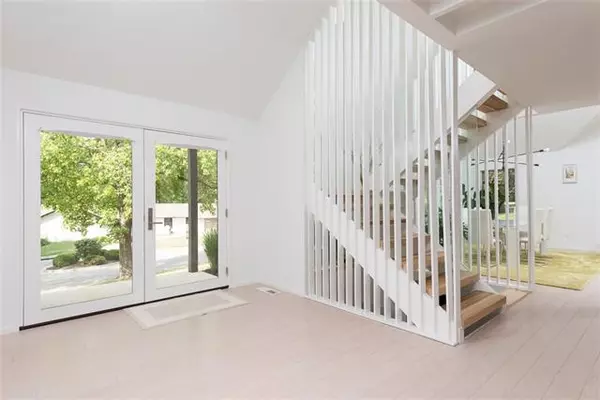$775,000
$775,000
For more information regarding the value of a property, please contact us for a free consultation.
9831 Pembroke LN Leawood, KS 66206
4 Beds
4 Baths
4,159 SqFt
Key Details
Sold Price $775,000
Property Type Single Family Home
Sub Type Single Family Residence
Listing Status Sold
Purchase Type For Sale
Square Footage 4,159 sqft
Price per Sqft $186
Subdivision Leawood Estates
MLS Listing ID 2403973
Sold Date 02/17/23
Style Contemporary
Bedrooms 4
Full Baths 3
Half Baths 1
HOA Fees $23/ann
Year Built 1955
Annual Tax Amount $9,702
Lot Size 0.400 Acres
Acres 0.4
Lot Dimensions 17249.00
Property Description
This breathtaking Leawood Estates complete remodel combines a contemporary design with modern finishes and will impress you with every detail. Tucked in a premiere cul-de-sac in Old Leawood this iconic home offers 4 bedrooms, 3.5-baths, a 3-car garage, and just shy of half an acre lot. It features soaring ceilings, an open floor plan, custom cabinets, picture windows in every room, and multiple living spaces, this is a lifestyle home created for entertaining and enjoying life to its fullest! The main-floor primary suite boasts a sitting area, a dreamy walk-in closet, a freestanding tub that fills from the ceiling, and a spa-like walk-in shower! The luxurious chef's kitchen highlights soft-close cabinets with bonus hidden drawer features, a double oven, a pot-filler, gas range, professional-grade stainless steel appliances, a grand center island with seating, and sleek finishing details. The finished walk-out lower level is yours to create whatever layout you desire from an office, rec room, guest suite, or playroom…there is room for it all! The outdoor living is unbeatable, and you will love unwinding on the tiered deck while overlooking the large, manicured private yard! This stunning home has it all within a prime location, it is truly a must-see!
Location
State KS
County Johnson
Rooms
Other Rooms Entry, Main Floor Master, Mud Room, Recreation Room, Sun Room
Basement true
Interior
Interior Features Custom Cabinets, Kitchen Island, Pantry, Smart Thermostat, Vaulted Ceiling, Walk-In Closet(s)
Heating Forced Air
Cooling Electric
Flooring Wood
Fireplaces Number 1
Fireplaces Type Family Room
Fireplace Y
Appliance Dishwasher, Disposal, Double Oven, Microwave, Refrigerator, Gas Range, Stainless Steel Appliance(s)
Laundry Multiple Locations
Exterior
Parking Features true
Garage Spaces 3.0
Fence Wood
Roof Type Composition
Building
Lot Description Cul-De-Sac, Wooded
Entry Level 1.5 Stories
Sewer City/Public
Water Public
Structure Type Stucco, Wood Siding
Schools
Elementary Schools Brookwood
Middle Schools Indian Woods
High Schools Sm South
School District Shawnee Mission
Others
HOA Fee Include Trash
Ownership Private
Acceptable Financing Cash, Conventional
Listing Terms Cash, Conventional
Read Less
Want to know what your home might be worth? Contact us for a FREE valuation!

Our team is ready to help you sell your home for the highest possible price ASAP






