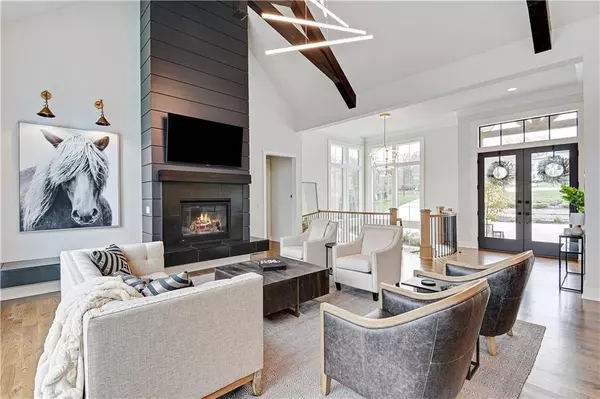$1,699,000
$1,699,000
For more information regarding the value of a property, please contact us for a free consultation.
16403 Loch Lloyd Pkwy Loch Lloyd, MO 64012
5 Beds
6 Baths
5,149 SqFt
Key Details
Sold Price $1,699,000
Property Type Single Family Home
Sub Type Single Family Residence
Listing Status Sold
Purchase Type For Sale
Square Footage 5,149 sqft
Price per Sqft $329
Subdivision Loch Lloyd
MLS Listing ID 2412241
Sold Date 02/16/23
Style Traditional
Bedrooms 5
Full Baths 5
Half Baths 1
HOA Fees $156
Year Built 2021
Annual Tax Amount $20,135
Lot Size 0.730 Acres
Acres 0.73
Property Description
Looking for a fantastic deal?!?!! The perfect alternative to building & waiting 2+ years gets you this exquisite & pristine one year old home by Starr Homes at 343/sq ft including LOT!! You won’t want to wait to check out this absolutely gorgeous home in Loch Lloyd on a private wooded 3/4 acre lot! Open concept Reverse 1.5 floor plan perfect for entertaining with chef’s kitchen including 3 ovens, 6 burner gas stove, large island for entertaining, 3 beverage refrigerators, soft close drawers and more. 4 car garage to store your golf cart & so many additional upgrades including butler’s pantry, coffee bar, suspended porch & garage, closet stubbed for future elevator, no maintenance composite covered lanai and gas fireplace with views of nature as far as the eye can see. 30K in home theatre & media equipment stays with the house! Sellers also added Designer lighting, Hunter Douglas automated window treatments, landscaping and more! All furnishings for sale! Turn-key opportunity to move in by the Holidays & enjoy the lifestyle and wonderful community of Loch Lloyd!
Location
State MO
County Cass
Rooms
Other Rooms Den/Study, Entry, Fam Rm Gar Level, Fam Rm Main Level, Main Floor BR, Main Floor Master, Media Room, Recreation Room
Basement true
Interior
Interior Features Custom Cabinets, Kitchen Island, Painted Cabinets, Pantry, Smart Thermostat, Vaulted Ceiling, Walk-In Closet(s), Wet Bar
Heating Forced Air
Cooling Electric
Flooring Carpet, Wood
Fireplaces Number 1
Fireplaces Type Hearth Room
Fireplace Y
Appliance Dishwasher, Disposal, Double Oven, Freezer, Exhaust Hood, Microwave, Refrigerator, Gas Range, Stainless Steel Appliance(s)
Laundry Bedroom Level, Main Level
Exterior
Exterior Feature Sat Dish Allowed
Parking Features true
Garage Spaces 4.0
Amenities Available Boat Dock, Clubhouse, Exercise Room, Golf Course, Play Area, Pool, Tennis Court(s), Trail(s)
Roof Type Concrete
Building
Lot Description Adjoin Greenspace, Sprinkler-In Ground, Treed, Wooded
Entry Level Reverse 1.5 Story
Sewer City/Public, Grinder Pump
Water Public
Structure Type Stone & Frame
Schools
Elementary Schools Cambridge
Middle Schools Yeokum
High Schools Belton
School District Belton
Others
HOA Fee Include Curbside Recycle, Snow Removal, Street, Trash
Ownership Private
Acceptable Financing Cash, Conventional
Listing Terms Cash, Conventional
Special Listing Condition Standard
Read Less
Want to know what your home might be worth? Contact us for a FREE valuation!

Our team is ready to help you sell your home for the highest possible price ASAP







