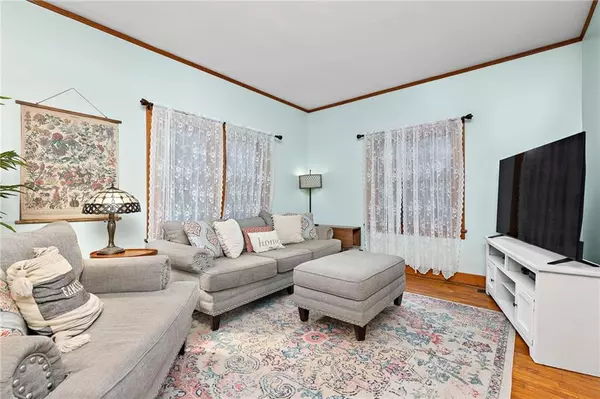$299,900
$299,900
For more information regarding the value of a property, please contact us for a free consultation.
901 7th ST Baldwin City, KS 66006
3 Beds
3 Baths
3,009 SqFt
Key Details
Sold Price $299,900
Property Type Single Family Home
Sub Type Single Family Residence
Listing Status Sold
Purchase Type For Sale
Square Footage 3,009 sqft
Price per Sqft $99
Subdivision Other
MLS Listing ID 2418479
Sold Date 02/13/23
Style Other
Bedrooms 3
Full Baths 2
Half Baths 1
Year Built 1925
Annual Tax Amount $4,215
Lot Size 9,500 Sqft
Acres 0.21809
Property Description
Charming Brick Bungalow (1.5 story) home sits on a sizeable corner lot and has a ton of character. The main floor features a large inviting front porch, open and spacious living room with fireplace, beautiful built-ins and woodwork throughout, hardwood floors, updated kitchen with granite countertops, farmhouse sink, stainless steel appliances, quaint breakfast nook (currently used as a pantry), 2 generous bedrooms and a nicely remodeled full bath. The Second floor features an open and spacious Master Bedroom a w/huge walk-in closet and a half bath. The finished basement includes a large family/rec room and a 2nd full bath with laundry room. There are 2 detached garages, the front one is a 2-car garage with new garage door, new garage opener and a new keypad. The large back garage/workshop (size is approx 22x30) fits 2+ cars, has concrete, electrical, is heated and has a refrigerator that stays. The sellers put insulation and metal siding on the interior of this garage/workshop. It is perfect for car lovers, mechanics, woodworkers or that desirable man cave space. Newer/New features include; newer roof, newer HVAC and newer exterior trim paint, new HWH, some new interior paint and new gutter guards. The Sellers love the home but are being relocated out of state for work. Don't miss this one, it is a definite Must See!
Location
State KS
County Douglas
Rooms
Other Rooms Family Room, Main Floor BR
Basement true
Interior
Interior Features Ceiling Fan(s), Painted Cabinets, Pantry, Walk-In Closet(s)
Heating Forced Air
Cooling Electric
Fireplaces Number 1
Fireplaces Type Living Room
Fireplace Y
Appliance Dishwasher, Disposal, Microwave, Refrigerator, Free-Standing Electric Oven, Stainless Steel Appliance(s)
Laundry In Basement
Exterior
Parking Features true
Garage Spaces 4.0
Roof Type Composition
Building
Lot Description City Lot, Corner Lot
Entry Level 1.5 Stories,Bungalow
Sewer City/Public
Water Public
Structure Type Brick & Frame
Schools
School District Baldwin
Others
Ownership Private
Acceptable Financing Assumable, Cash, Conventional, FHA
Listing Terms Assumable, Cash, Conventional, FHA
Read Less
Want to know what your home might be worth? Contact us for a FREE valuation!

Our team is ready to help you sell your home for the highest possible price ASAP






