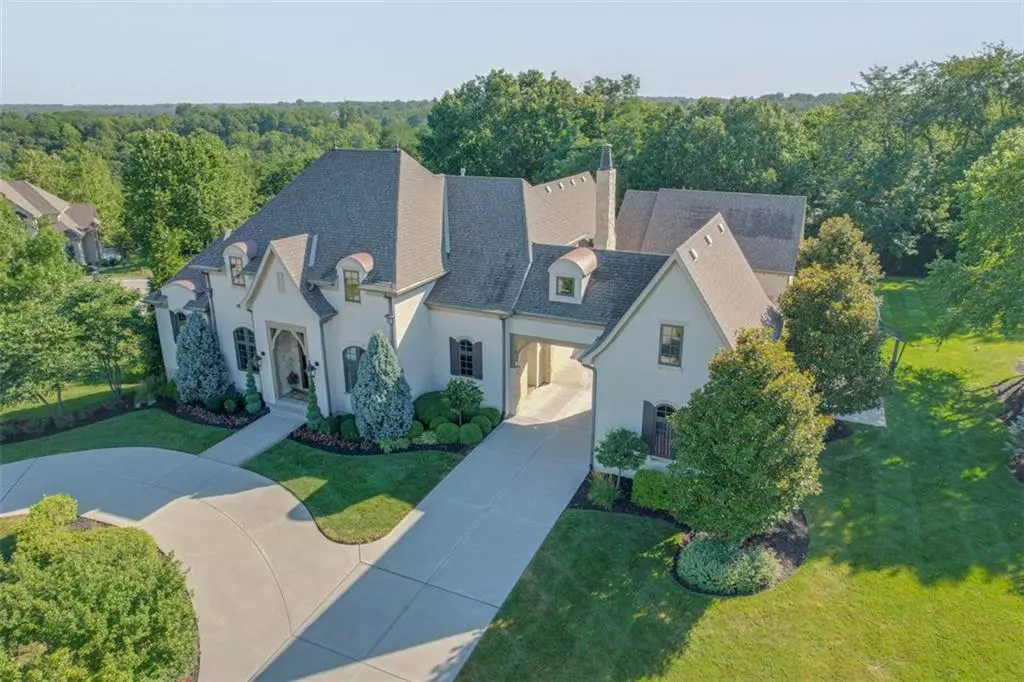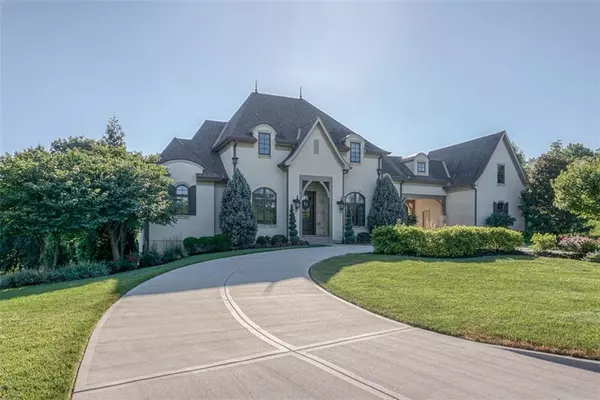$1,195,000
$1,195,000
For more information regarding the value of a property, please contact us for a free consultation.
7065 NW Scenic DR Parkville, MO 64152
6 Beds
6 Baths
6,429 SqFt
Key Details
Sold Price $1,195,000
Property Type Single Family Home
Sub Type Single Family Residence
Listing Status Sold
Purchase Type For Sale
Square Footage 6,429 sqft
Price per Sqft $185
Subdivision Stone Gate
MLS Listing ID 2395905
Sold Date 02/02/23
Style Traditional
Bedrooms 6
Full Baths 5
Half Baths 1
HOA Fees $125/ann
Year Built 2011
Annual Tax Amount $11,276
Lot Size 1.440 Acres
Acres 1.44
Property Description
Stunning French Country home situated on a 1.44 acre treed corner lot, with lush landscaping and circle drive. You are greeted by a grand, two-story entry, large formal dining, and formal living room. This kitchen has a large center island, honed marble countertop, 6 burner gas cooktop, & oversized walk-in pantry. The adjacent hearth room offers a cozy fireplace flanked by built-ins. The main level master suite has a spa-like bath & walk-in closet. The second level has 3 additional bedrooms all with walk-in closets and adjoining bathrooms. Additionally upstairs, there is a bonus room that works perfectly for media space, playroom, or additional office. The finished lower level offers a spacious family room, wet bar, 5th bedroom and full bath. The 6th bedroom with a full bath is located above the garage and could be a great guest suite or mother inlaw quarters with a separate entrance.
Location
State MO
County Platte
Rooms
Other Rooms Breakfast Room, Den/Study, Entry, Great Room, Main Floor Master, Mud Room, Office, Recreation Room
Basement true
Interior
Interior Features Ceiling Fan(s), Custom Cabinets, Kitchen Island, Pantry, Separate Quarters, Vaulted Ceiling, Walk-In Closet(s)
Heating Electric
Cooling Electric
Flooring Carpet, Tile, Wood
Fireplaces Number 2
Fireplaces Type Great Room, Hearth Room
Equipment Back Flow Device
Fireplace Y
Appliance Dishwasher, Disposal, Double Oven, Microwave, Built-In Oven, Stainless Steel Appliance(s)
Laundry Laundry Room, Main Level
Exterior
Parking Features true
Garage Spaces 3.0
Roof Type Composition
Building
Lot Description Acreage, Corner Lot, Treed
Entry Level 1.5 Stories
Sewer City/Public, Grinder Pump
Water Public
Structure Type Stone Trim, Stucco
Schools
Elementary Schools Union Chapel
Middle Schools Walden
High Schools Park Hill South
School District Park Hill
Others
Ownership Private
Acceptable Financing Cash, Conventional, VA Loan
Listing Terms Cash, Conventional, VA Loan
Read Less
Want to know what your home might be worth? Contact us for a FREE valuation!

Our team is ready to help you sell your home for the highest possible price ASAP






