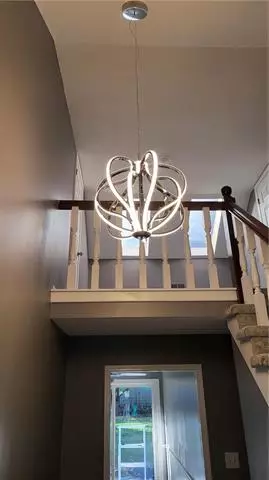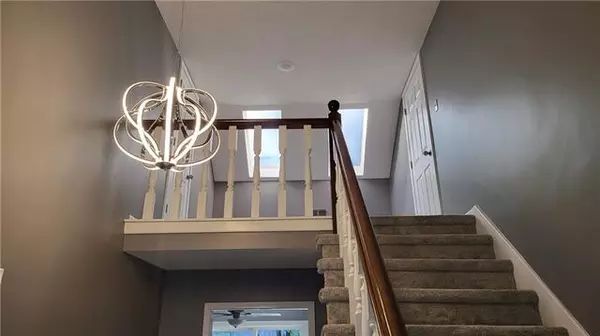$280,000
$280,000
For more information regarding the value of a property, please contact us for a free consultation.
116 SE Mount Vernon DR Blue Springs, MO 64014
3 Beds
3 Baths
2,552 SqFt
Key Details
Sold Price $280,000
Property Type Single Family Home
Sub Type Single Family Residence
Listing Status Sold
Purchase Type For Sale
Square Footage 2,552 sqft
Price per Sqft $109
Subdivision Lake Village
MLS Listing ID 2406677
Sold Date 02/01/23
Style Traditional
Bedrooms 3
Full Baths 2
Half Baths 1
Year Built 1979
Annual Tax Amount $3,161
Lot Size 10,565 Sqft
Acres 0.24253903
Property Description
Come home to this inviting and spacious Lake Village home. Nestled on a nice street with great neighbors. Close to many conveniences on the south side of Blue Springs. The home features oversized rooms. Enter the home to a grand entry that is overlooked by a loft with skylights filling the space with light. The living room is one of the larger in a home in this price point and gives you multiple options to layout the space with your furnishings, especially with the neutral color paint and flooring. The fireplace is the focal point of the room and large windows help brighten the space as well. The kitchen is perfect for anyone that loves to cook. The layout provides over 38 cabinet doors and drawers along with plenty of counter space. Appliances are stainless steel look and are only a few years old. The home has three bedrooms but potential for so much more. The upstairs loft space connects to 2 attic spaces. One space has a window & floor boards in place. It can be easily converted to additional living space including a fourth bedroom. If you need to have a second living quarters, the basement has a second full kitchen. The space in the basement has a large room, kitchen & a non conforming bedroom or office. The bathroom in the basement level is only a half bath but there is adjacent space to the room to add a shower. Lots of potential for in laws quarters, separate apartment or just use the space to entertain. Perfect for inviting friends and family over for the big game! Don't forget to check out the extra deep garage for all your storage needs. If the home hasn't provided enough value for you yet, take a look at the park like backyard. Lots of open space for kids, animals or even adults to enjoy. The fenced yard also has a small shed for your gardening tools or backyard hobbies. If nothing else enjoy evenings grilling on your patio.
Location
State MO
County Jackson
Rooms
Other Rooms Den/Study
Basement true
Interior
Interior Features Ceiling Fan(s)
Heating Forced Air
Cooling Electric
Flooring Ceramic Floor, Wood
Fireplaces Number 2
Fireplaces Type Family Room, Great Room
Fireplace Y
Appliance Dishwasher, Disposal, Refrigerator, Built-In Electric Oven
Laundry In Hall, Laundry Room
Exterior
Parking Features true
Garage Spaces 2.0
Fence Metal
Roof Type Composition
Building
Lot Description City Lot
Entry Level Raised Ranch
Water Public
Structure Type Board/Batten
Schools
Elementary Schools Cordill-Mason
Middle Schools Moreland Ridge
High Schools Blue Springs South
School District Blue Springs
Others
Ownership Private
Acceptable Financing Cash, Conventional, FHA
Listing Terms Cash, Conventional, FHA
Special Listing Condition As Is
Read Less
Want to know what your home might be worth? Contact us for a FREE valuation!

Our team is ready to help you sell your home for the highest possible price ASAP






