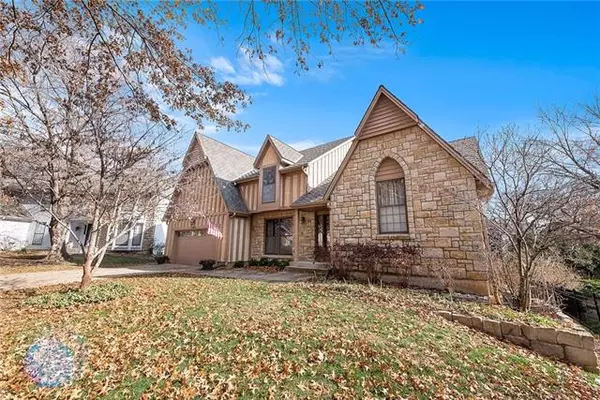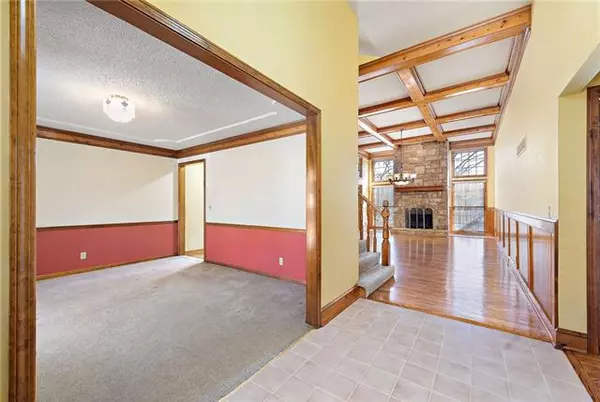$495,000
$495,000
For more information regarding the value of a property, please contact us for a free consultation.
14351 W 81st PL Lenexa, KS 66215
5 Beds
4 Baths
3,106 SqFt
Key Details
Sold Price $495,000
Property Type Single Family Home
Sub Type Single Family Residence
Listing Status Sold
Purchase Type For Sale
Square Footage 3,106 sqft
Price per Sqft $159
Subdivision Oak Hill
MLS Listing ID 2412745
Sold Date 01/31/23
Style Traditional
Bedrooms 5
Full Baths 3
Half Baths 1
HOA Fees $45/ann
Year Built 1985
Annual Tax Amount $5,028
Lot Size 0.251 Acres
Acres 0.2512167
Property Description
Oak Hill Beauty - 5 Bedroom 3.5 Bath with a Finished Walk-Out Basement AND a Sunroom off the large Sun filled kitchen? Who Could Ask for More? Prime location, close to every where you want to be without the highway noise Main floor Master Bed/Bath AND Large Owners Suite with Luxurious Bath includes Soaker Tub , Vaulted Ceilings, Walk In Closest and private toilet room. Upstairs you will find 3 large bedrooms and a bath. Newer Roof & HVAC! Remodeled Kitchen features Granite Counters, Double Oven, Newer Microwave and Separate Cooktop. BONUS SUNROOM off kitchen and recently upgraded deck and patio. Walk out Basement Complete with 5th Bedroom 3rd full Bath adjacent to Family Room spacious enough to entertain a Crowd. Skip the stairs, use the Wet Bar to serve your guests as they enjoy the lush gorgeous backyard and patio.
Location
State KS
County Johnson
Rooms
Other Rooms Formal Living Room, Great Room, Main Floor BR, Main Floor Master, Sun Room
Basement true
Interior
Interior Features Ceiling Fan(s), Wet Bar
Heating Heat Pump
Cooling Electric
Flooring Carpet, Wood
Fireplaces Number 2
Fireplaces Type Family Room, Great Room
Fireplace Y
Appliance Dishwasher, Double Oven, Microwave, Stainless Steel Appliance(s)
Laundry Bedroom Level, Main Level
Exterior
Parking Features true
Garage Spaces 2.0
Roof Type Composition
Building
Lot Description City Lot, Treed
Entry Level 1.5 Stories,2 Stories
Sewer City/Public
Water Public
Structure Type Board/Batten
Schools
Elementary Schools Rising Star
Middle Schools Westridge
School District Shawnee Mission
Others
HOA Fee Include Trash
Ownership Private
Acceptable Financing Cash, Conventional, FHA, VA Loan
Listing Terms Cash, Conventional, FHA, VA Loan
Read Less
Want to know what your home might be worth? Contact us for a FREE valuation!

Our team is ready to help you sell your home for the highest possible price ASAP






