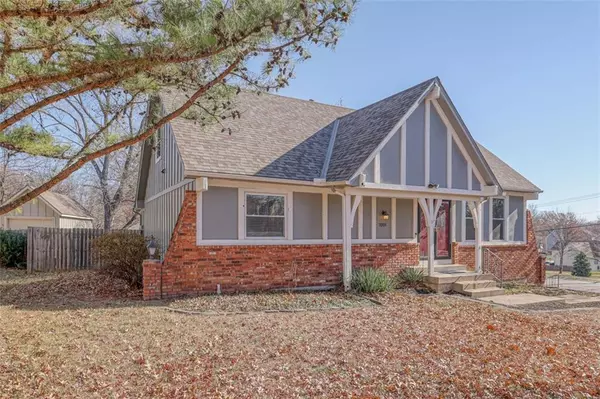$350,000
$350,000
For more information regarding the value of a property, please contact us for a free consultation.
7019 Widmer RD Shawnee, KS 66216
4 Beds
3 Baths
1,946 SqFt
Key Details
Sold Price $350,000
Property Type Single Family Home
Sub Type Single Family Residence
Listing Status Sold
Purchase Type For Sale
Square Footage 1,946 sqft
Price per Sqft $179
Subdivision Northwest Woods
MLS Listing ID 2411631
Sold Date 01/26/23
Style Traditional
Bedrooms 4
Full Baths 3
Year Built 1975
Annual Tax Amount $4,095
Lot Size 0.309 Acres
Acres 0.30853996
Property Description
Shawnee Northwest Woods Home for the Holidays! You are sure to feel that this is the one! Tree lined streets and a corner lot with large fenced in back lawn. Side entrance to double car garage. New carpet installed throughout the home. Microwave, Stove and dishwasher new 2018. Lifetime warranty windows and roof 5 years old. Front living area and formal dining leading you in to your eat in kitchen and hearth room with fireplace. Large Main Floor Bedroom with vaulted ceilings and your attached master bath with plenty of natural light throughout the entire home. New staircase updated spindles and railing will bring you into a spacious second floor with 3 bedrooms and full bath. Attic areas ready for finishing; giving you additional storage or living space. Lower level finshed bath with extra storage or living area if finished! Sump pump installed 2020. Conventiently located close to schools, parks, shopping, and highways.
Location
State KS
County Johnson
Rooms
Other Rooms Fam Rm Main Level
Basement true
Interior
Interior Features Vaulted Ceiling, Walk-In Closet(s)
Heating Natural Gas
Cooling Electric
Flooring Carpet, Ceramic Floor, Luxury Vinyl Plank
Fireplaces Number 1
Fireplaces Type Family Room, Gas Starter
Fireplace Y
Appliance Dishwasher, Microwave, Refrigerator, Built-In Electric Oven
Laundry Lower Level
Exterior
Exterior Feature Storm Doors
Parking Features true
Garage Spaces 2.0
Fence Wood
Roof Type Composition
Building
Lot Description Corner Lot, Level, Sprinkler-In Ground, Treed
Entry Level 1.5 Stories
Sewer City/Public
Water Public
Structure Type Brick Trim, Stucco & Frame
Schools
Elementary Schools Benninghoven
Middle Schools Trailridge
High Schools Sm Northwest
School District Shawnee Mission
Others
Ownership Private
Acceptable Financing Cash, Conventional, FHA, VA Loan
Listing Terms Cash, Conventional, FHA, VA Loan
Read Less
Want to know what your home might be worth? Contact us for a FREE valuation!

Our team is ready to help you sell your home for the highest possible price ASAP







