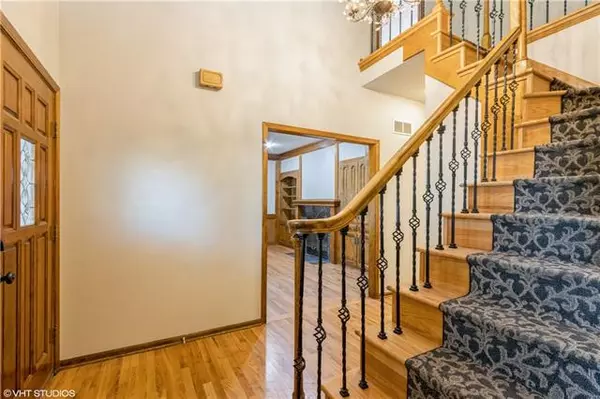$524,950
$524,950
For more information regarding the value of a property, please contact us for a free consultation.
12904 Sherwood DR Leawood, KS 66209
4 Beds
4 Baths
2,771 SqFt
Key Details
Sold Price $524,950
Property Type Single Family Home
Sub Type Single Family Residence
Listing Status Sold
Purchase Type For Sale
Square Footage 2,771 sqft
Price per Sqft $189
Subdivision Carriage Crossing
MLS Listing ID 2404226
Sold Date 01/28/23
Style Colonial, French
Bedrooms 4
Full Baths 3
Half Baths 1
HOA Fees $54/ann
Year Built 1987
Annual Tax Amount $5,745
Lot Size 0.317 Acres
Acres 0.31662077
Property Description
Just Reduced!!! Coveted Carriage Crossing brick and frame tudor home, with Circle drive, mature trees, side entry garage and completely private lot. Elegant and stately 2sty entry, with gorgeous gleaming hardwood floors throughout. Parlor concept, with formal great room, with beautiful wainscot and trim, and see through fireplace. The opposing (center-hall), offers a stacked dinning and living room with expansion or utilization as a study. Kitchen is a chefs dream with tons of cabinets, stainless appliances, induction working island and granite countertops. Luxury master suite with vaulted ceiling, huge master closet, separate shower and jacuzzi tub, and solid counters(cultured marble). Generous secondary bedrooms, with walking closets, all with hardwood floors. Bring your choosiest! Gorgeous home that will not last at this price. Immediate Possession!
Location
State KS
County Johnson
Rooms
Other Rooms Fam Rm Main Level, Formal Living Room, Library, Office, Sitting Room
Basement true
Interior
Interior Features All Window Cover, Ceiling Fan(s), Custom Cabinets, Pantry, Walk-In Closet(s), Whirlpool Tub
Heating Natural Gas
Cooling Electric
Flooring Carpet, Tile, Wood
Fireplaces Number 2
Fireplaces Type Hearth Room, Living Room, Wood Burning
Equipment Fireplace Equip, Fireplace Screen
Fireplace Y
Laundry Main Level, Off The Kitchen
Exterior
Parking Features true
Garage Spaces 2.0
Roof Type Composition
Building
Entry Level 2 Stories
Sewer Public/City
Water Public
Structure Type Brick Trim, Wood Siding
Schools
Elementary Schools Overland Trail
Middle Schools Overland Trail
High Schools Blue Valley North
School District Blue Valley
Others
Ownership Estate/Trust
Acceptable Financing Cash, Conventional, FHA, VA Loan
Listing Terms Cash, Conventional, FHA, VA Loan
Read Less
Want to know what your home might be worth? Contact us for a FREE valuation!

Our team is ready to help you sell your home for the highest possible price ASAP






