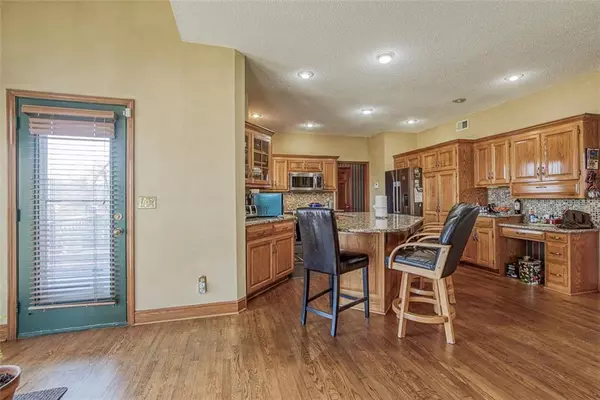$420,000
$420,000
For more information regarding the value of a property, please contact us for a free consultation.
8601 Candlelight LN Lenexa, KS 66215
4 Beds
4 Baths
4,078 SqFt
Key Details
Sold Price $420,000
Property Type Single Family Home
Sub Type Single Family Residence
Listing Status Sold
Purchase Type For Sale
Square Footage 4,078 sqft
Price per Sqft $102
Subdivision Oak Valley
MLS Listing ID 2412706
Sold Date 01/25/23
Style Traditional
Bedrooms 4
Full Baths 3
Half Baths 1
HOA Fees $20/ann
Year Built 1994
Annual Tax Amount $4,641
Lot Size 0.500 Acres
Acres 0.5
Property Description
New Price! Open and updated 2 story home in Oak Valley. Double doors and a 2 story entry greets you with hardwoods and view of the large backyard. Off of the entry is the formal dinning room, office and family room. The family room has a wall of windows that harvests lots of light, along with a fireplace and is open to the kitchen. The kitchen and breakfast room has newly finished hardwood floors and walks out to the deck overlooking the expansive yard that backs to trees. The kitchen has a large island, planning desk, granite, and stainless appliances. The 2nd floor has the oversized master suite with sitting room and private bath. The master bathroom has a double vanities, glass and tile shower and large walk-in shower. The large finished walkout basement is stunning with designer carpet, stone accents, a full 2nd kitchen, and lots of room of for entertaining. This is a must see!
Location
State KS
County Johnson
Rooms
Basement true
Interior
Interior Features Ceiling Fan(s), Kitchen Island, Prt Window Cover, Walk-In Closet(s), Whirlpool Tub
Heating Forced Air
Cooling Electric
Flooring Carpet, Wood
Fireplaces Number 1
Fireplaces Type Basement, Family Room
Fireplace Y
Appliance Dishwasher, Disposal, Microwave, Built-In Electric Oven
Laundry Off The Kitchen
Exterior
Exterior Feature Storm Doors
Parking Features true
Garage Spaces 2.0
Roof Type Composition
Building
Lot Description Acreage, City Lot, Treed
Entry Level 2 Stories
Sewer City/Public
Water Public
Structure Type Stucco & Frame
Schools
Elementary Schools Rising Star
Middle Schools Westridge
High Schools Sm West
School District Shawnee Mission
Others
Ownership Private
Acceptable Financing Buy Down, Cash, Conventional, FHA, VA Loan
Listing Terms Buy Down, Cash, Conventional, FHA, VA Loan
Read Less
Want to know what your home might be worth? Contact us for a FREE valuation!

Our team is ready to help you sell your home for the highest possible price ASAP






