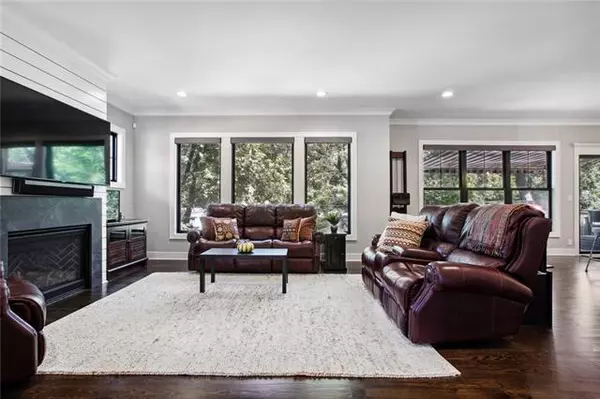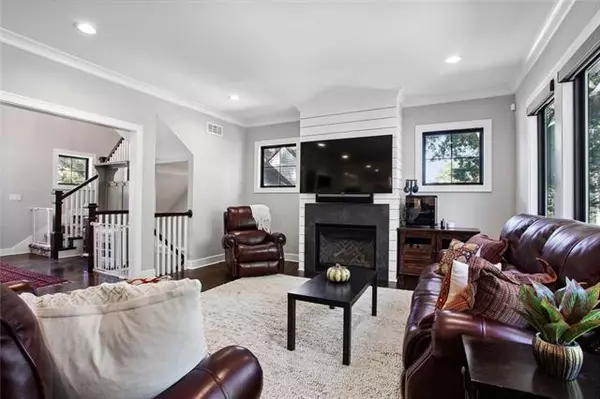$1,040,000
$1,040,000
For more information regarding the value of a property, please contact us for a free consultation.
7329 Falmouth ST Prairie Village, KS 66208
5 Beds
5 Baths
3,479 SqFt
Key Details
Sold Price $1,040,000
Property Type Single Family Home
Sub Type Single Family Residence
Listing Status Sold
Purchase Type For Sale
Square Footage 3,479 sqft
Price per Sqft $298
Subdivision Prairie Hills
MLS Listing ID 2399217
Sold Date 01/20/23
Style Traditional
Bedrooms 5
Full Baths 4
Half Baths 1
Year Built 2018
Annual Tax Amount $11,451
Lot Size 8,036 Sqft
Acres 0.18448117
Property Description
Better than new! See long list of upgrades in this 4 year old, light filled home in a perfect Prairie Village location: electronic shades indoors and outdoors, new garage storage system and epoxy floor, sprinkler system added, gutter guards,etc etc. Over 3300 finished sq ft, 5br and 4 full bath with a flexible floor plan. The open concept on main level provides easy flow with walk in pantry, large island, extensive cabinetry and quartz countertops leading to the family room with gas fireplace. A walk out lower level keeps the second family room and 5th bedroom/office light and bright. Full bath in the lower level. 4 of the bedrooms have a walk in closet and attached bath. All appliances stay in the home, including the convenient second floor laundry. Step out on your deck to an east facing fenced back yard. See Pre-Inspection of 2022 for your convenience. You will enjoy outdoors on both covered front porch or back deck while only steps to Windsor Park, gym, several schools, shops!
Location
State KS
County Johnson
Rooms
Basement true
Interior
Interior Features Custom Cabinets, Kitchen Island, Painted Cabinets, Pantry, Prt Window Cover, Smart Thermostat, Vaulted Ceiling, Walk-In Closet(s)
Heating Forced Air
Cooling Electric
Fireplaces Number 1
Fireplaces Type Living Room
Fireplace Y
Laundry Bedroom Level
Exterior
Parking Features true
Garage Spaces 2.0
Roof Type Composition, Metal
Building
Lot Description Sprinkler-In Ground, Treed
Entry Level 2 Stories
Sewer City/Public
Water Public
Structure Type Frame, Lap Siding
Schools
Elementary Schools Belinder
Middle Schools Indian Hills
High Schools Sm East
School District Shawnee Mission
Others
Ownership Private
Acceptable Financing Cash, Conventional
Listing Terms Cash, Conventional
Special Listing Condition Standard
Read Less
Want to know what your home might be worth? Contact us for a FREE valuation!

Our team is ready to help you sell your home for the highest possible price ASAP






