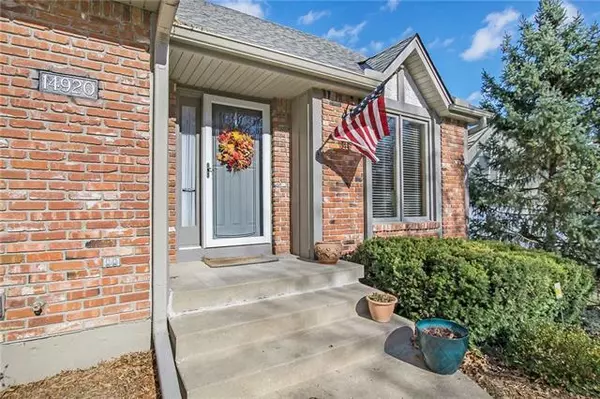$425,000
$425,000
For more information regarding the value of a property, please contact us for a free consultation.
14920 W 83rd ST Lenexa, KS 66215
4 Beds
4 Baths
3,087 SqFt
Key Details
Sold Price $425,000
Property Type Single Family Home
Sub Type Single Family Residence
Listing Status Sold
Purchase Type For Sale
Square Footage 3,087 sqft
Price per Sqft $137
Subdivision Oak Hill
MLS Listing ID 2410353
Sold Date 01/20/23
Style Traditional
Bedrooms 4
Full Baths 3
Half Baths 1
HOA Fees $40/ann
Year Built 1987
Annual Tax Amount $4,595
Lot Size 0.252 Acres
Acres 0.25227273
Property Description
HOME SWEET HOME!!! THIS ONE IS LOADED: The first thing you will notice when you walk into this home is the craftsmanship of the woodwork in the den/office, the formal dining room, and the gleaming hardwood floors. The kitchen has updated custom cabinets, hi-end granite, tumbled tile backsplash, wide pantry, writing desk, and a gas/oven range for the chef in the family! The living room has exposed wood beams, built-in shelving, floor-to-ceiling windows AND brick fireplace with a mantle for hanging up those holiday stockings! Primary bedroom features vaulted ceilings, extra-large walk-in closet and a primary bathroom with seperate tub for soaking, gorgeous tiled shower, Carrera marble double vanity and heated tile floors. The Daylight basement is finished and can be used as a second living room or rec room. Bsmt has an additional full bath, built-in shelving (for storing all of your board games or movies), Cedar closet, and a huge storage room! The stained deck is MASSIVE and would be a great space for entertaining guests during the warmer months or grill out on the patio. The lush green yard has a privacy fence so your furry friends can run around with the little ones and be safe! The stone landscaping around each of the plant beds and trees are beautiful. The Oak Hill Community offers a heated pool, events like Luaus and chili cook-offs! 3yr Old Roof, maintenance free STEEL siding. New Dishwasher. The neighborhood spans several blocks of rolling hills within walking distance to trails, playgrounds, schools & shopping!!
Location
State KS
County Johnson
Rooms
Other Rooms Family Room, Formal Living Room, Great Room, Sitting Room
Basement true
Interior
Interior Features Ceiling Fan(s), Custom Cabinets, Kitchen Island, Pantry, Stained Cabinets, Walk-In Closet(s)
Heating Natural Gas
Cooling Electric
Flooring Carpet, Tile, Wood
Fireplaces Number 1
Fireplaces Type Family Room, Great Room, Living Room, Masonry
Fireplace Y
Appliance Dishwasher, Disposal, Dryer, Microwave, Refrigerator, Gas Range, Stainless Steel Appliance(s)
Laundry Laundry Closet, Main Level
Exterior
Parking Features true
Garage Spaces 2.0
Fence Wood
Amenities Available Pool
Roof Type Composition
Building
Lot Description City Limits, Level
Entry Level 2 Stories
Sewer City/Public
Water Public
Structure Type Frame, Metal Siding
Schools
Elementary Schools Rising Star
Middle Schools Westridge
High Schools Sm West
School District Shawnee Mission
Others
HOA Fee Include Trash
Ownership Private
Acceptable Financing Cash, Conventional, FHA, VA Loan
Listing Terms Cash, Conventional, FHA, VA Loan
Read Less
Want to know what your home might be worth? Contact us for a FREE valuation!

Our team is ready to help you sell your home for the highest possible price ASAP






