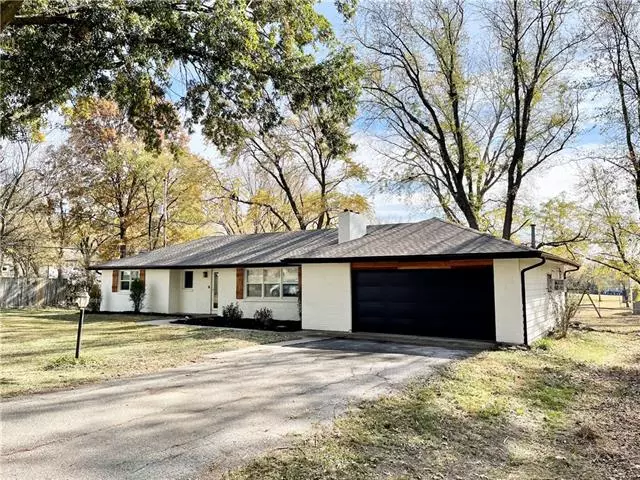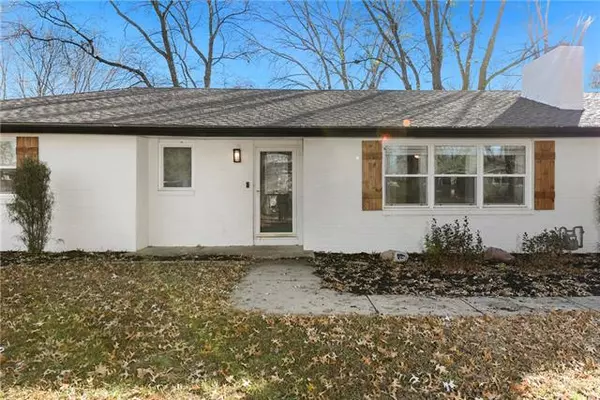$305,000
$305,000
For more information regarding the value of a property, please contact us for a free consultation.
15409 Olive ST Basehor, KS 66007
3 Beds
3 Baths
1,788 SqFt
Key Details
Sold Price $305,000
Property Type Single Family Home
Sub Type Single Family Residence
Listing Status Sold
Purchase Type For Sale
Square Footage 1,788 sqft
Price per Sqft $170
Subdivision Other
MLS Listing ID 2411140
Sold Date 01/13/23
Style Traditional
Bedrooms 3
Full Baths 2
Half Baths 1
Year Built 1963
Annual Tax Amount $3,857
Acres 9.182737E-6
Lot Dimensions 112x163
Property Description
True ranch home, Newly added screened in porch off back of home, detached outbuilding/shed, all three bedrooms on main level, spacious bedrooms and master has its own remodeled bathroom suite. Basement unfinished for storage, living room with fireplace, and extra family room bonus room on main that could be a nonconforming 4th bedroom if needed or a playroom, office or Den. Seller has added a half bath and pantry in kitchen, all new interior doors and garage door. New LVP flooring, wood floors in bedrooms. Hall bath remodeled too!! Nice dead end location with extra large fenced in yard close to the schools and just a quick drive to the Legends, and anywhere KC!
Location
State KS
County Leavenworth
Rooms
Other Rooms Enclosed Porch, Fam Rm Main Level, Formal Living Room, Main Floor BR, Main Floor Master
Basement true
Interior
Interior Features Painted Cabinets, Pantry
Heating Forced Air
Cooling Electric
Flooring Luxury Vinyl Plank
Fireplaces Number 1
Fireplaces Type Living Room
Fireplace Y
Laundry Main Level, Off The Kitchen
Exterior
Parking Features true
Garage Spaces 2.0
Fence Metal
Roof Type Composition
Building
Entry Level Ranch
Sewer City/Public
Water Public
Structure Type Brick & Frame
Schools
School District Basehor-Linwood
Others
Ownership Private
Acceptable Financing Cash, Conventional, FHA, VA Loan
Listing Terms Cash, Conventional, FHA, VA Loan
Read Less
Want to know what your home might be worth? Contact us for a FREE valuation!

Our team is ready to help you sell your home for the highest possible price ASAP






