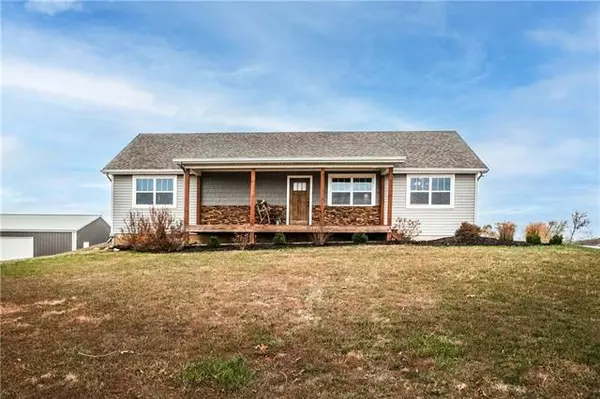$475,000
$475,000
For more information regarding the value of a property, please contact us for a free consultation.
18452 Linwood RD Linwood, KS 66052
3 Beds
3 Baths
2,230 SqFt
Key Details
Sold Price $475,000
Property Type Single Family Home
Sub Type Single Family Residence
Listing Status Sold
Purchase Type For Sale
Square Footage 2,230 sqft
Price per Sqft $213
Subdivision Other
MLS Listing ID 2411914
Sold Date 01/12/23
Bedrooms 3
Full Baths 2
Half Baths 1
Year Built 2019
Annual Tax Amount $4,310
Lot Size 4.910 Acres
Acres 4.91
Property Description
Perched on a hill in rural Linwood, Kansas this incredibly rare three-bedroom, two full, half bath residence built in 2019 sits on nearly 5 acres. A coveted slice of Kansas real estate designed with superior functionality in mind, the residence is meticulously crafted with thoughtful interiors. Guests are greeted with an open floor plan that opens to a generous living room, dining room, and kitchen. Accessible directly off the kitchen is the two car garage finished to perfection with epoxy flooring. Continuing downstairs the space has two bedrooms and a second living room and full bathroom creating the ideal atmosphere for entertaining. A 24x24 foot storm shelter completes the unfinished portion of the downstairs optimizing endless storage availability. Features are richly detailed throughout the residence and are crafted with finishes of custom Knotty Alder kitchen cabinetry, granite and quartz countertops throughout the main level, waterproof laminate flooring and luxury vinyl flooring, extra wide doors, extendable wall mounts for all TV's, shiplap touches and top of the line stainless steel appliances including a convection oven, microwave and dishwasher. Distinctive design elements include large walk-through master closet and main level laundry room, walk-in pantry with coffee bar on a granite countertop, built-in shelves throughout, large storage closets, a den or office on the main level, walk-out access in the basement, wired in Cat 6 throughout the entire residence for electronics, purified water with reverse osmosis in the kitchen, a water softener, and a sump pump with a grinder. A 30x46 foot steel shop stands as a profound statement featuring three garage doors each with their own code, concrete flooring, lighting throughout and wired 220v. You'll love the east views off the front covered porch and a sunny south and west facing second covered porch. With everything you could want and more, this charming place is ready for you to call it home.
Location
State KS
County Leavenworth
Rooms
Other Rooms Den/Study, Fam Rm Main Level, Main Floor Master
Basement true
Interior
Interior Features Ceiling Fan(s), Custom Cabinets, Kitchen Island, Pantry, Walk-In Closet(s)
Heating Natural Gas
Cooling Electric
Flooring Carpet, Laminate, Luxury Vinyl Plank
Fireplace N
Appliance Dishwasher, Disposal, Microwave, Gas Range, Stainless Steel Appliance(s), Water Purifier, Water Softener
Laundry In Hall, Main Level
Exterior
Parking Features true
Garage Spaces 2.0
Fence Partial
Roof Type Composition
Building
Lot Description Acreage, Treed
Entry Level Ranch
Sewer Septic Tank
Water Well
Structure Type Stone Trim, Vinyl Siding
Schools
Middle Schools Basehor-Linwood
High Schools Basehor-Linwood
School District Basehor-Linwood
Others
Ownership Private
Acceptable Financing Cash, Conventional
Listing Terms Cash, Conventional
Read Less
Want to know what your home might be worth? Contact us for a FREE valuation!

Our team is ready to help you sell your home for the highest possible price ASAP






