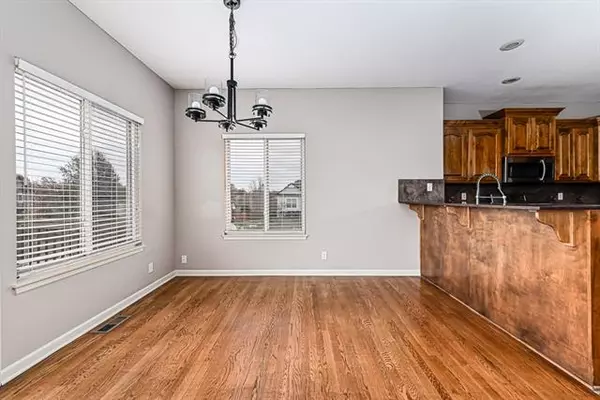$409,950
$409,950
For more information regarding the value of a property, please contact us for a free consultation.
4203 N 122nd ST Kansas City, KS 66109
4 Beds
3 Baths
3,276 SqFt
Key Details
Sold Price $409,950
Property Type Single Family Home
Sub Type Single Family Residence
Listing Status Sold
Purchase Type For Sale
Square Footage 3,276 sqft
Price per Sqft $125
Subdivision Genesis Trace
MLS Listing ID 2406657
Sold Date 01/03/23
Style Traditional
Bedrooms 4
Full Baths 3
Year Built 2006
Annual Tax Amount $6,035
Lot Size 0.370 Acres
Acres 0.37
Property Description
HELLO GORGEOUS ====== >>>>>> THIS "BEAUTY" is located in the HEART of PIPER's AWARD WINNING SCHOOL DISTRICT in the Genesis Trace Neighborhood that is conveniently located close to the legends! NO JOKE, this is an AMAZING 4 bedroom / 3 FULL bath home with walk-in closets and larger than most bedrooms! GREAT FLOOR PLAN!! This RANCH home has just been completely refreshed with NEW paint inside and out!! You will appreciate the quiet Corner LOT with a HUGE finished WALK-OUT Basement and MASSIVE backyard that is completely fenced for privacy with an OVERSIZED Maintenance Free Deck and a nice little outdoor living area with firepit below! This one is MOVE in READY and includes awesome Stainless-steel appliances & granite counters! Come check this one out and bring your toothbrush, because you WILL BE impressed and WANT to STAY!!
Location
State KS
County Wyandotte
Rooms
Other Rooms Main Floor Master, Recreation Room
Basement true
Interior
Interior Features Ceiling Fan(s), Vaulted Ceiling, Walk-In Closet(s)
Heating Natural Gas
Cooling Electric
Flooring Carpet, Luxury Vinyl Plank, Wood
Fireplaces Number 1
Fireplaces Type Family Room
Fireplace Y
Appliance Dishwasher, Disposal, Microwave, Refrigerator, Gas Range, Stainless Steel Appliance(s)
Laundry Main Level
Exterior
Parking Features true
Garage Spaces 2.0
Fence Privacy, Wood
Roof Type Composition
Building
Lot Description Corner Lot
Entry Level Ranch
Water Public
Structure Type Board/Batten
Schools
Elementary Schools Piper
Middle Schools Piper
High Schools Piper
School District Piper
Others
Ownership Private
Acceptable Financing Cash, Conventional, FHA, VA Loan
Listing Terms Cash, Conventional, FHA, VA Loan
Read Less
Want to know what your home might be worth? Contact us for a FREE valuation!

Our team is ready to help you sell your home for the highest possible price ASAP






