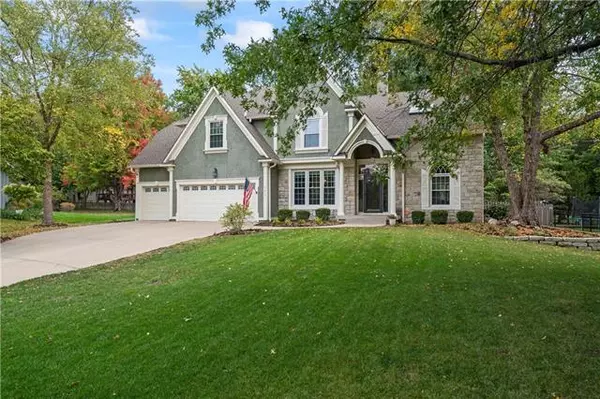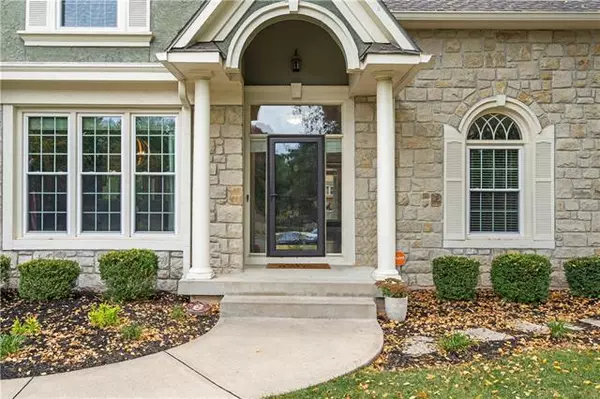$649,000
$649,000
For more information regarding the value of a property, please contact us for a free consultation.
7417 Mullen ST Shawnee, KS 66216
4 Beds
5 Baths
4,047 SqFt
Key Details
Sold Price $649,000
Property Type Single Family Home
Sub Type Single Family Residence
Listing Status Sold
Purchase Type For Sale
Square Footage 4,047 sqft
Price per Sqft $160
Subdivision Wedgewood Waters Edge
MLS Listing ID 2407708
Sold Date 01/05/23
Style Traditional
Bedrooms 4
Full Baths 3
Half Baths 2
HOA Fees $54/ann
Year Built 1996
Annual Tax Amount $6,149
Lot Size 0.337 Acres
Acres 0.3372819
Property Description
Wonderful 2-story home located at the end of a quiet cul-de-sac in highly coveted Wedgewood Waters Edge. Enjoy entertaining your family and friends with an inviting floorplan including eat-in kitchen with stainless appliances, under cabinet lighting and granite counters. The light filled hearth room with see through fireplace leads to a cozy living room with rustic farmhouse accents overlooking the backyard oasis. You will want to spend all your time in your new backyard haven complete with beautiful pool, pergola and separate areas for dining, sitting around a fire pit, lounging in your hammock and grilling your favorite foods. Other rooms include a private dining room and first floor flex room that will make working from home a pleasure. Gleaming hardwood floors throughout the first floor and all new carpet throughout the home. Large primary bedroom suite is roomy and has additional study area. Enjoy relaxing with your family or entertaining guests in the spacious lower level Rec Room complete with walk around wet bar, beverage fridge, microwave, built ins and granite counters. Lower level also offers a craft/flex room plus a large exercise area. Recent updates include new interior paint & all new carpet throughout. You won't believe your eyes at the spacious 3 car garage with all new epoxy flooring, new custom cabinets & storage system. Oher updates include new windows, new large size gutters and buried downspouts in 2021. Conveniently located close to Mill Creek Streamway trail and bike paths and the community pool. Easy highway access, shopping, dining, and schools.
Location
State KS
County Johnson
Rooms
Other Rooms Formal Living Room, Recreation Room
Basement true
Interior
Interior Features Ceiling Fan(s), Kitchen Island, Painted Cabinets, Pantry, Stained Cabinets, Vaulted Ceiling, Walk-In Closet(s), Wet Bar
Heating Forced Air
Cooling Electric
Flooring Carpet, Wood
Fireplaces Number 1
Fireplaces Type Hearth Room, Living Room
Fireplace Y
Appliance Cooktop, Dishwasher
Laundry Main Level, Off The Kitchen
Exterior
Parking Features true
Garage Spaces 3.0
Fence Wood
Pool Inground
Amenities Available Play Area, Pool
Roof Type Composition
Building
Lot Description City Limits, Cul-De-Sac, Level, Treed
Entry Level 2 Stories
Sewer City/Public
Water Public
Structure Type Stucco & Frame
Schools
Elementary Schools Christa Mcauliffe
Middle Schools Trailridge
High Schools Sm Northwest
School District Shawnee Mission
Others
HOA Fee Include Curbside Recycle, Trash
Ownership Private
Acceptable Financing Cash, Conventional
Listing Terms Cash, Conventional
Read Less
Want to know what your home might be worth? Contact us for a FREE valuation!

Our team is ready to help you sell your home for the highest possible price ASAP







