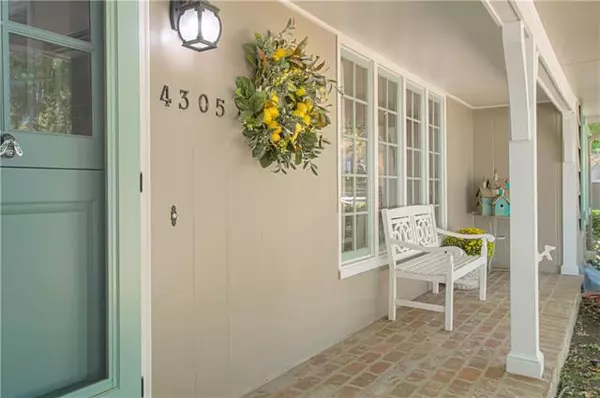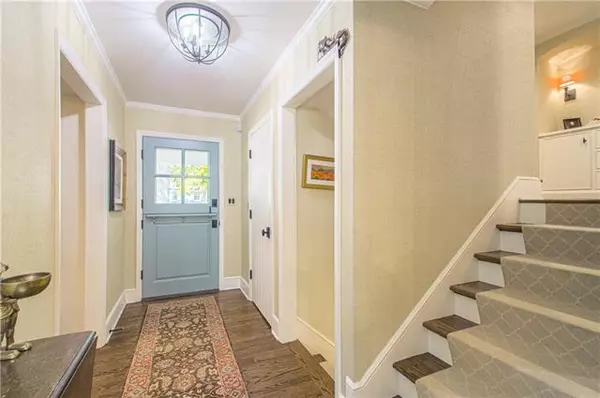$875,000
$875,000
For more information regarding the value of a property, please contact us for a free consultation.
4305 W 64th ST Prairie Village, KS 66208
3 Beds
4 Baths
3,126 SqFt
Key Details
Sold Price $875,000
Property Type Single Family Home
Sub Type Single Family Residence
Listing Status Sold
Purchase Type For Sale
Square Footage 3,126 sqft
Price per Sqft $279
Subdivision Indian Fields
MLS Listing ID 2403992
Sold Date 12/30/22
Style Traditional
Bedrooms 3
Full Baths 3
Half Baths 1
HOA Fees $7/ann
Year Built 1956
Annual Tax Amount $11,108
Lot Size 0.406 Acres
Acres 0.4058999
Property Description
You will be surprised and delighted by this truly exceptional home on one of the largest lots in coveted Indian Fields. Exudes charm and
quality with an ideal layout and amazing functional spaces. Recent remodel by Robert
Montgomery elevated the home in ways you will love. Inviting brick stairway and porch entry
opens to main floor with updated kitchen/hearth room, generous dining room and butler's pantry,
guest bath, soaring great room and a former screened porch that has been turned into a sun
room for all seasons with Marvin French windows that have disappearing screens. Overlooks
the brick patio, garden shed and lush backyard.
Upstairs, you will find a premium primary suite with beamed, vaulted ceiling; “Juliet” balcony; its
own laundry; two walk-in closets; heated bathroom and shower floors; heated towel bar; over-
sized shower; custom cabinetry and millwork; quartzite double vanity; new lighting and fixtures;
and private commode. Also upstairs is a landing with built-ins, two additional bedrooms, a
redone full bath and attic storage (expandable).
The home also has a secure garage entry opening to a spacious mud room with a non-
conforming 4th BR and full bath down the hall. On the basement level, there is a great flex-
space that can be an office, media room, exercise, play or craft room. Plenty of storage space
in the unfinished area.
Other newer improvements include 2 HVAC units (6 years old), new cement driveway, new
doors throughout, new garage doors, front door and shutters, fresh paint, redone hardwoods,
window treatments, fireplace mantle and brickwork.
Location
State KS
County Johnson
Rooms
Other Rooms Enclosed Porch, Entry, Great Room, Mud Room, Office
Basement true
Interior
Interior Features Ceiling Fan(s), Custom Cabinets, Expandable Attic, Kitchen Island, Painted Cabinets, Pantry, Stained Cabinets, Walk-In Closet(s)
Heating Forced Air
Cooling Electric
Flooring Carpet, Ceramic Floor, Wood
Fireplaces Number 2
Fireplaces Type Gas, Great Room, Hearth Room
Fireplace Y
Appliance Cooktop, Dishwasher, Double Oven, Humidifier, Microwave, Stainless Steel Appliance(s)
Laundry Bedroom Level, Lower Level
Exterior
Exterior Feature Dormer
Parking Features true
Garage Spaces 2.0
Fence Metal, Wood
Roof Type Composition
Building
Entry Level Side/Side Split
Sewer City/Public
Water Public
Structure Type Brick & Frame
Schools
Elementary Schools Prairie
Middle Schools Indian Hills
High Schools Sm East
School District Shawnee Mission
Others
Ownership Private
Acceptable Financing Cash, Conventional
Listing Terms Cash, Conventional
Read Less
Want to know what your home might be worth? Contact us for a FREE valuation!

Our team is ready to help you sell your home for the highest possible price ASAP






