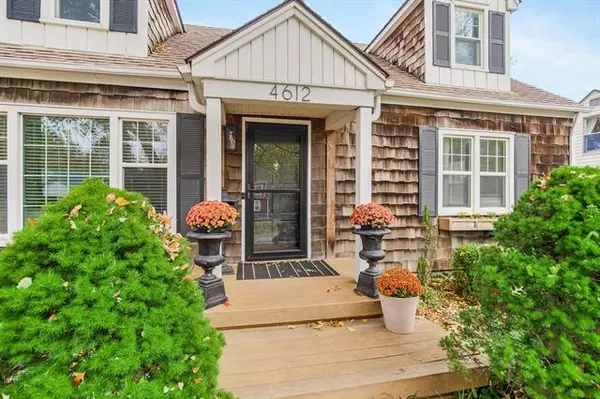$395,000
$395,000
For more information regarding the value of a property, please contact us for a free consultation.
4612 W 62nd TER Fairway, KS 66205
3 Beds
2 Baths
1,584 SqFt
Key Details
Sold Price $395,000
Property Type Single Family Home
Sub Type Single Family Residence
Listing Status Sold
Purchase Type For Sale
Square Footage 1,584 sqft
Price per Sqft $249
Subdivision Mission Village
MLS Listing ID 2411297
Sold Date 12/29/22
Style Cape Cod
Bedrooms 3
Full Baths 2
Year Built 1950
Annual Tax Amount $4,787
Lot Size 9,977 Sqft
Acres 0.2290404
Property Description
Perfectly updated 3 bedroom/2 bath Cape Cod in Fairway. Bright and open, not an inch of space is wasted in this gem of a home! So many
wonderful updates for today's living. Living room with refinished hardwood floors and fresh paint opens to dining area with a feature wall
and built in bench. Newly renovated kitchen with quartz countertops, stainless appliances, new upper cabinets, custom hood, new sink,
hardware and paint. Bonus sunroom overlooks perfectly landscaped back yard, can be used as a family room or office. Two bedrooms and
a renovated bath are located on the first floor. Prepare to be wowed on the second floor with additional living areas to lounge, the cutest
nursery with new flooring, paint and a pocket door. Updated storage space can be used as a closet or playroom. Light filled primary
bedroom suite with a wonderfully renovated bath, generous walk in closet with a new custom shelving system. Big backyard with new
privacy fence, new built-in benches on the recently stained deck, additional seating area and raised garden bed in the back corner, and nice
storage shed. Easy access to highways, PV Shops and schools! See list of detailed updates in additional supplements.
Location
State KS
County Johnson
Rooms
Other Rooms Enclosed Porch
Basement true
Interior
Interior Features Ceiling Fan(s), Smart Thermostat, Walk-In Closet(s)
Heating Forced Air
Cooling Electric
Flooring Wood
Fireplace N
Appliance Dishwasher, Disposal, Microwave, Built-In Electric Oven, Stainless Steel Appliance(s)
Laundry In Basement
Exterior
Parking Features true
Garage Spaces 1.0
Fence Wood
Roof Type Composition
Building
Lot Description City Lot, Treed
Entry Level 1.5 Stories
Sewer City/Public
Water Public
Structure Type Shingle/Shake
Schools
Elementary Schools Highlands
Middle Schools Indian Hills
High Schools Sm East
School District Shawnee Mission
Others
Ownership Private
Acceptable Financing Cash, Conventional
Listing Terms Cash, Conventional
Read Less
Want to know what your home might be worth? Contact us for a FREE valuation!

Our team is ready to help you sell your home for the highest possible price ASAP






