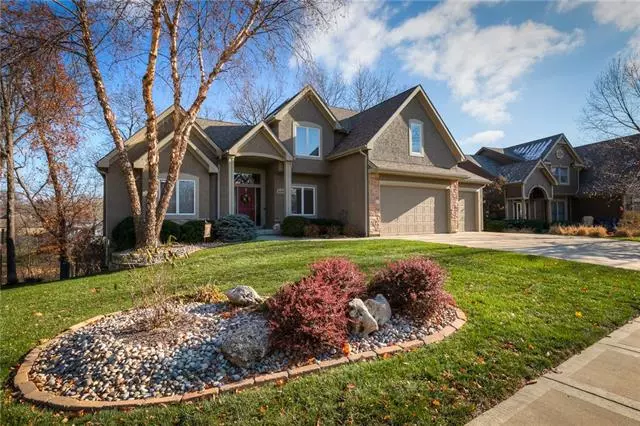$580,000
$580,000
For more information regarding the value of a property, please contact us for a free consultation.
6195 N White Oak DR Parkville, MO 64152
5 Beds
5 Baths
3,737 SqFt
Key Details
Sold Price $580,000
Property Type Single Family Home
Sub Type Single Family Residence
Listing Status Sold
Purchase Type For Sale
Square Footage 3,737 sqft
Price per Sqft $155
Subdivision Thousand Oaks
MLS Listing ID 2412647
Sold Date 12/29/22
Style Traditional
Bedrooms 5
Full Baths 4
Half Baths 1
HOA Fees $74/ann
Year Built 2005
Annual Tax Amount $6,889
Lot Size 0.260 Acres
Acres 0.26
Lot Dimensions 130X71X142X95
Property Description
Beautiful Story & Half home in the spectacular subdivision
Thousand Oaks! Living here provides wonderful amenities
such as walking trails, swimming pools, tennis courts, play
areas & more. Gorgeous lot backing to a lake & wooded
green space, walking trail and waterfall. Immaculate Home
with a retreat like setting. Enjoy the covered screened
deck providing built-ins & TV, covered patio with hot tub,
firepit, fenced yard, spacious master suite walking out to a
private deck looking over the lake. Master his and her
closets, walk-in shower & jetted tub. There's more...
kitchen remodel in 2021 with granite counters, tiled back
splash, S/S appliances. Other features include large walkin pantry, kitchen study/den, main floor laundry (washer
& dryer staying), 4.5 baths - 3 walk-in showers, 2 master
bedrooms (one on the first & one on the 2nd floor.)
Exceptionally stunning finished walkout lower level with
unique features – hidden storm room, beautiful wood
floating floors, wet bar, dishwasher, sink, refrigerator
(staying), wine fridge (staying), pool table (staying), and
2 large storage areas.
Fireplace replaced with a stack stone front 2021, HVAC
system replaced 2020, deck stained 2022, sprinkler
system winterized 2022, yard winter fertilized 2022.
Location
State MO
County Platte
Rooms
Other Rooms Great Room, Main Floor BR, Main Floor Master, Office, Recreation Room
Basement true
Interior
Interior Features Ceiling Fan(s), Kitchen Island, Pantry, Stained Cabinets, Vaulted Ceiling, Walk-In Closet(s), Wet Bar, Whirlpool Tub
Heating Electric, Natural Gas
Cooling Electric
Flooring Carpet, Tile, Wood
Fireplaces Number 1
Fireplaces Type Gas, Gas Starter, Hearth Room
Equipment Back Flow Device
Fireplace Y
Appliance Dishwasher, Disposal, Dryer, Humidifier, Microwave, Refrigerator, Built-In Oven, Built-In Electric Oven, Gas Range, Stainless Steel Appliance(s), Washer
Laundry Laundry Room, Main Level
Exterior
Exterior Feature Firepit, Hot Tub, Storm Doors
Parking Features true
Garage Spaces 3.0
Fence Metal
Amenities Available Play Area, Pool, Tennis Court(s), Trail(s)
Roof Type Composition
Building
Lot Description Adjoin Greenspace, Lake Front, Sprinkler-In Ground, Treed
Entry Level 1.5 Stories
Sewer City/Public
Water Public
Structure Type Frame
Schools
Elementary Schools Union Chapel
Middle Schools Plaza/Lakeview
High Schools Park Hill
School District Park Hill
Others
Ownership Estate/Trust
Acceptable Financing Cash, Conventional, FHA, VA Loan
Listing Terms Cash, Conventional, FHA, VA Loan
Read Less
Want to know what your home might be worth? Contact us for a FREE valuation!

Our team is ready to help you sell your home for the highest possible price ASAP






