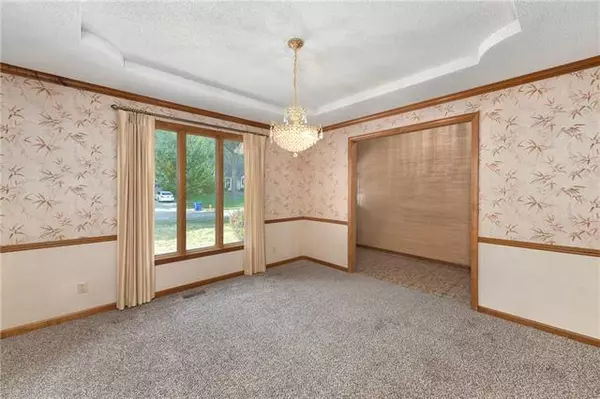$355,000
$355,000
For more information regarding the value of a property, please contact us for a free consultation.
10135 Earnshaw ST Lenexa, KS 66215
4 Beds
4 Baths
2,912 SqFt
Key Details
Sold Price $355,000
Property Type Single Family Home
Sub Type Single Family Residence
Listing Status Sold
Purchase Type For Sale
Square Footage 2,912 sqft
Price per Sqft $121
Subdivision Quivira Meadows
MLS Listing ID 2394884
Sold Date 12/22/22
Style Traditional
Bedrooms 4
Full Baths 2
Half Baths 2
HOA Fees $22/ann
Year Built 1983
Annual Tax Amount $3,951
Lot Size 10,080 Sqft
Acres 0.23140496
Property Description
Seller says bring offer! Vacant with quick close so you can lock in your interest rate before rates goes up again. New carpet on main level and stairs, new roof and skylight just installed! Quivira Meadows 1.5 Story w/4 Bedrooms (Master on Main), w/2 Full & 2 Half Baths. Tons of character in the 2 Story Great Room w/Floor to Ceiling Fireplace that has Built-Ins & Triangle Windows on Each Side Letting Loads of Natural Light. Main Level Includes Formal Dining Room, Large Eat-in Kitchen w/Island &Loads of Counter Space & Cabinets, Huge Master Bedroom w/Walk-in Closet & Bath. Second Level Includes 2nd Full Bath & 3 Bedrooms. There is Also a Catwalk on the Second Level Overlooking the Great Room. Finished Lower-Level Rec-Room (Pool Table Stays), Half Bath & Bar. Great for Those Large Family Get Togethers. Large Deck for Entertaining & Partially Fenced Back Yard w/Raised Gardens Beds. Great Location w/Easy Highway Access & Awesome SM Schools Feeding to SM South. Do Yourself a Favor & Come See This Great Home & All It Has to Offer.
Location
State KS
County Johnson
Rooms
Other Rooms Great Room, Main Floor Master, Recreation Room
Basement true
Interior
Interior Features Ceiling Fan(s), Fixer Up, Kitchen Island, Pantry, Prt Window Cover, Skylight(s)
Heating Natural Gas
Cooling Electric
Flooring Carpet, Tile
Fireplaces Number 1
Fireplaces Type Gas Starter, Living Room
Fireplace Y
Appliance Dishwasher, Refrigerator, Built-In Electric Oven, Washer
Laundry Off The Kitchen
Exterior
Parking Features true
Garage Spaces 2.0
Fence Partial, Wood
Roof Type Composition
Building
Lot Description City Lot
Entry Level 1.5 Stories
Sewer City/Public
Water Public
Structure Type Frame, Stone Trim
Schools
Elementary Schools Rosehill
Middle Schools Indian Woods
High Schools Sm South
School District Shawnee Mission
Others
HOA Fee Include Trash
Ownership Private
Acceptable Financing Cash, Conventional, FHA, VA Loan
Listing Terms Cash, Conventional, FHA, VA Loan
Read Less
Want to know what your home might be worth? Contact us for a FREE valuation!

Our team is ready to help you sell your home for the highest possible price ASAP






