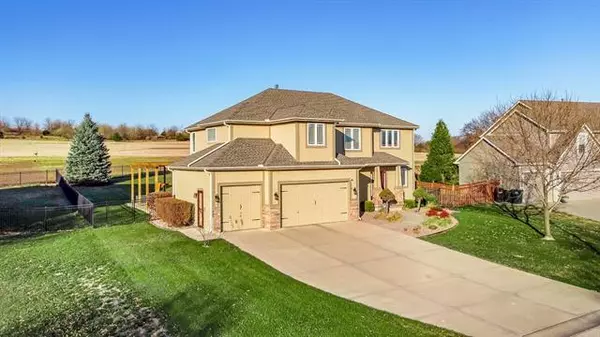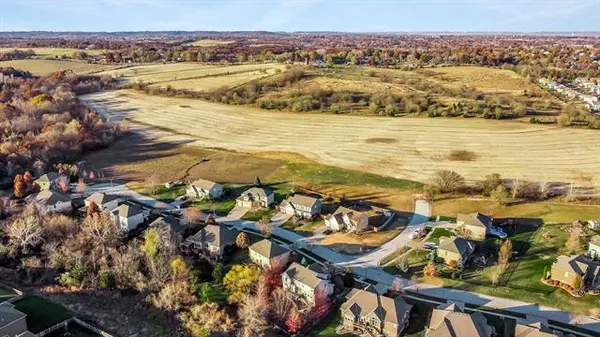$440,000
$440,000
For more information regarding the value of a property, please contact us for a free consultation.
704 Willow DR Lansing, KS 66043
5 Beds
5 Baths
3,189 SqFt
Key Details
Sold Price $440,000
Property Type Single Family Home
Sub Type Single Family Residence
Listing Status Sold
Purchase Type For Sale
Square Footage 3,189 sqft
Price per Sqft $137
Subdivision Rock Creek Estates
MLS Listing ID 2409010
Sold Date 12/21/22
Style Contemporary
Bedrooms 5
Full Baths 4
Half Baths 1
HOA Fees $38/ann
Year Built 2006
Annual Tax Amount $6,111
Lot Size 0.310 Acres
Acres 0.31
Lot Dimensions 90x148
Property Description
Prepare to be AMAZED with this absolutely GORGEOUS, freshly updated, 5 bed/4.5 bath home in Rock Creek Estates! Step inside the soaring entry and fall in love! The main level design features an open concept layout with gleaming hardwoods, a formal dining, living room with a see-through fireplace (with refreshed floor to ceiling tile façade), and large main-level office with french doors and fireplace. The kitchen is a DREAM with a brand new gas stove, stainless appliances, a large breakfast room, granite island, pantry, tile floors, and above/below cabinet lighting. Upstairs is the master suite with a reading nook and master bath with HEATED TILE FLOORS, dual sinks, whirlpool tub, shower, and large walk-in closet! Also, upstairs is the laundry, 3 additional bedrooms and two more full bathrooms. The lower level has new LVP flooring, a family room or theatre room, 5th bedroom, 4th full bathroom and tons of storage! Featuring an outdoor living space with complete privacy as you enjoy the views of the prairie under the pergola covered patio. The backyard also has a beautiful steel decorative fence, and the entire lot has an in-ground sprinkler system! Recent updates include fresh interior paint throughout, dual zoned heat/AC (with purifier), 2 water heaters, water softener, roof/gutters, main level crown molding, garage openers/springs, updated exterior lighting, whole house security, digital smart thermostat, storm doors, refreshed landscaping and more! Home has been pre-inspected and there is nothing for you to do but move in! Located at the end of a cul-de-sac in the coveted Lansing School District in a great neighborhood with a community pool and trails! Just 15 minutes to both Ft. Leavenworth and KC Legends.
Location
State KS
County Leavenworth
Rooms
Other Rooms Breakfast Room, Den/Study, Entry, Family Room, Office, Sitting Room
Basement true
Interior
Interior Features Ceiling Fan(s), Kitchen Island, Pantry, Vaulted Ceiling, Walk-In Closet(s), Whirlpool Tub
Heating Natural Gas
Cooling Electric
Flooring Luxury Vinyl Plank, Tile, Wood
Fireplaces Number 2
Fireplaces Type Gas, Living Room, See Through, Library
Fireplace Y
Appliance Dishwasher, Disposal, Microwave, Gas Range, Water Softener
Laundry Bedroom Level, Upper Level
Exterior
Parking Features true
Garage Spaces 3.0
Fence Metal
Amenities Available Pool, Trail(s)
Roof Type Composition
Building
Lot Description City Lot, Cul-De-Sac, Sprinkler-In Ground
Entry Level 2 Stories
Sewer City/Public
Water Public
Structure Type Frame, Stone Trim
Schools
Elementary Schools Lansing
Middle Schools Lansing
High Schools Lansing
School District Lansing
Others
Ownership Private
Acceptable Financing Cash, Conventional, FHA, VA Loan
Listing Terms Cash, Conventional, FHA, VA Loan
Read Less
Want to know what your home might be worth? Contact us for a FREE valuation!

Our team is ready to help you sell your home for the highest possible price ASAP






