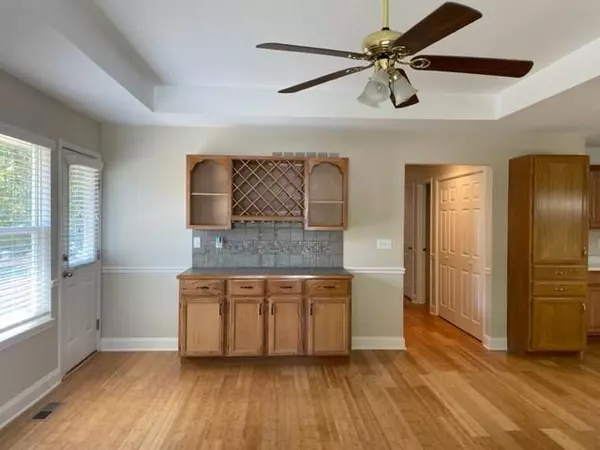$227,000
$227,000
For more information regarding the value of a property, please contact us for a free consultation.
406 McKenna ST Louisburg, KS 66053
3 Beds
2 Baths
2,272 SqFt
Key Details
Sold Price $227,000
Property Type Single Family Home
Sub Type Villa
Listing Status Sold
Purchase Type For Sale
Square Footage 2,272 sqft
Price per Sqft $99
Subdivision South Trails
MLS Listing ID 2409050
Sold Date 12/15/22
Style Traditional
Bedrooms 3
Full Baths 2
HOA Fees $75/mo
Year Built 2005
Annual Tax Amount $2,409
Lot Size 5,332 Sqft
Acres 0.12240588
Property Description
PRIDE OF OWNERSHIP! Affordable, one owner TRUE ranch for stair free living & upgrades galore! Extra large Living Room with custom built dry bar~Bamboo wood flooring thru out (except 2 BR's w NEW carpet)~Eat in kitchen w an abundance of cabinets, bamboo flooring, custom built pantry w convenient slide out drawers,frig stays~Fresh, neutral interior paint~New carpet in BR3~Spacious MBR has new carpet, ceiling fan & walk-in closet that is sure to please~BR2 has two tone bamboo flooring & ceiling fan~Huge finished walk-out LL w bamboo flooring~15 x 10 workshop on the LL~BR4 on LL-or use it for any number of uses~Bonus: the LL is framed (not stubbed) in for a bathroom~Plenty of storage space too!~12x13 custom built composite deck w post solar lights~ Carefree vinyl siding~Largest yard in the neighborhood that is very private~Backs to Greenspace~Low HOA monthly fee of $75~Enjoy the small town feel of Louisburg's shops & restaurants with the conveniences of Overland Park just a short drive on 69. Be sure to visit the famous Louisburg Cider Mill! MOVE IN READY!
Location
State KS
County Miami
Rooms
Other Rooms Den/Study, Family Room, Main Floor Master, Workshop
Basement true
Interior
Interior Features All Window Cover, Ceiling Fan(s), Pantry, Walk-In Closet(s)
Heating Natural Gas
Cooling Electric
Flooring Carpet, Tile, Wood
Fireplace N
Appliance Dishwasher, Disposal, Exhaust Hood, Microwave, Refrigerator, Built-In Electric Oven
Laundry Laundry Closet, Main Level
Exterior
Parking Features true
Garage Spaces 1.0
Roof Type Composition
Building
Lot Description City Lot, Level, Treed
Entry Level Ranch
Sewer City/Public
Water Public
Structure Type Stucco & Frame, Vinyl Siding
Schools
School District Louisburg
Others
HOA Fee Include Lawn Service, Maintenance Free, Trash
Ownership Private
Acceptable Financing Cash, Conventional, FHA
Listing Terms Cash, Conventional, FHA
Special Listing Condition As Is
Read Less
Want to know what your home might be worth? Contact us for a FREE valuation!

Our team is ready to help you sell your home for the highest possible price ASAP






