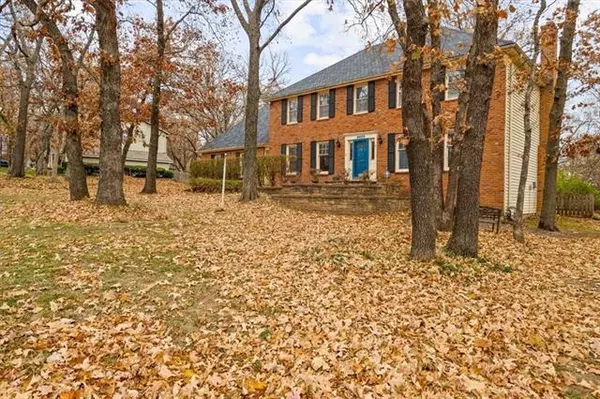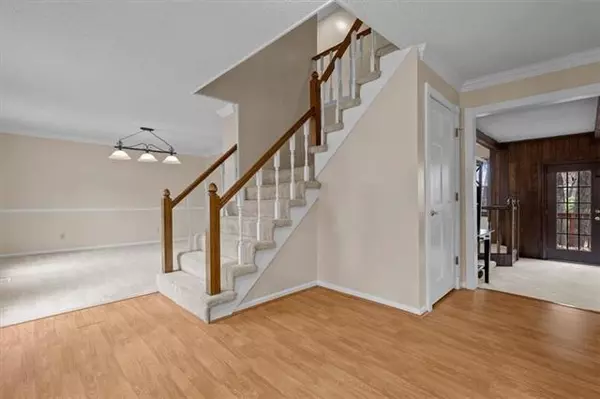$440,000
$440,000
For more information regarding the value of a property, please contact us for a free consultation.
8425 Redbud LN Lenexa, KS 66220
4 Beds
3 Baths
2,794 SqFt
Key Details
Sold Price $440,000
Property Type Single Family Home
Sub Type Single Family Residence
Listing Status Sold
Purchase Type For Sale
Square Footage 2,794 sqft
Price per Sqft $157
Subdivision Whispering Hills
MLS Listing ID 2410986
Sold Date 12/16/22
Style Colonial
Bedrooms 4
Full Baths 3
HOA Fees $108/ann
Year Built 1978
Annual Tax Amount $6,398
Lot Size 0.460 Acres
Acres 0.46
Property Description
Wonderful Federal Colonial 2 Story in Private Whispering Hills. Bring Your TLC to this Large Brick & Maintenance-Free Sided Home, on an almost 1/2 Acre Fenced Lot! Set in the Trees, this home has so much curb appeal and class! Spacious Rooms and Wonderful Layout! Eat-in Kitchen opens to the Family Room and Gas Fireplace. Formal Dining & Living Rooms (or Office Space). Main Level Laundry/Mudroom Enters from Informal 2nd Front Door for so much Function! Extra Large Primary Bedroom with En Suite Bath Complete w/Walk-In Tile Shower & Jetted Tub. The Neighborhood is Gorgeous! Perfect for Long Walks, Swims at the Private Lake, and So Much More! All of this, Minutes from Shopping, Amenities, Parks, & Olathe Schools & Quick Highway Access. Drive through the Covered Bridge Entrance and Welcome Home to so Much Possibility!
Location
State KS
County Johnson
Rooms
Other Rooms Formal Living Room, Mud Room
Basement true
Interior
Interior Features Ceiling Fan(s), Kitchen Island, Pantry, Skylight(s), Walk-In Closet(s)
Heating Natural Gas
Cooling Electric
Flooring Carpet, Ceramic Floor, Laminate
Fireplaces Number 1
Fireplaces Type Family Room
Fireplace Y
Appliance Cooktop, Dishwasher, Disposal, Microwave, Refrigerator, Built-In Oven
Laundry Main Level
Exterior
Parking Features true
Garage Spaces 2.0
Fence Wood
Amenities Available Other, Trail(s)
Roof Type Composition
Building
Lot Description City Limits, City Lot, Estate Lot, Treed
Entry Level 2 Stories
Sewer Septic Tank
Water Public
Structure Type Brick & Frame, Vinyl Siding
Schools
Elementary Schools Manchester Park
Middle Schools Prairie Trail
High Schools Olathe Northwest
School District Olathe
Others
HOA Fee Include Curbside Recycle, Street, Trash
Ownership Private
Acceptable Financing Cash, Conventional
Listing Terms Cash, Conventional
Special Listing Condition As Is
Read Less
Want to know what your home might be worth? Contact us for a FREE valuation!

Our team is ready to help you sell your home for the highest possible price ASAP






