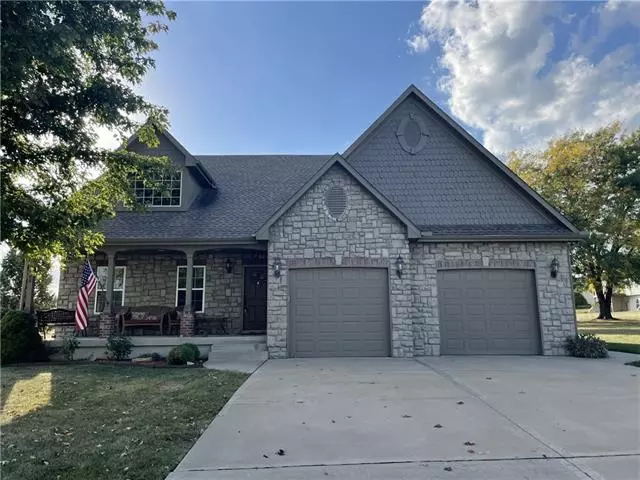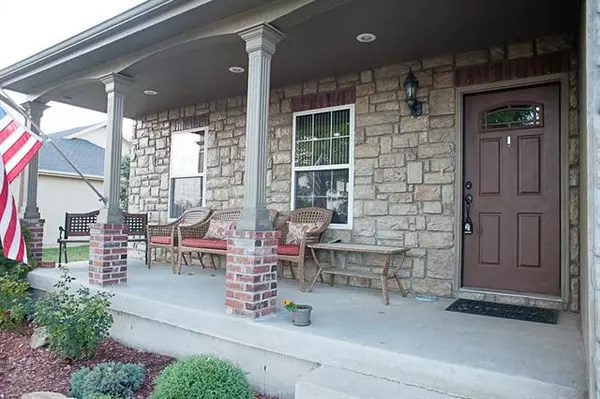$429,000
$429,000
For more information regarding the value of a property, please contact us for a free consultation.
2908 E Canyon WAY Harrisonville, MO 64701
4 Beds
3 Baths
2,606 SqFt
Key Details
Sold Price $429,000
Property Type Single Family Home
Sub Type Single Family Residence
Listing Status Sold
Purchase Type For Sale
Square Footage 2,606 sqft
Price per Sqft $164
Subdivision The Ranch
MLS Listing ID 2406878
Sold Date 12/15/22
Style Traditional
Bedrooms 4
Full Baths 2
Half Baths 1
Year Built 2007
Annual Tax Amount $3,410
Lot Size 0.473 Acres
Acres 0.47348484
Property Description
Don't Miss Out on this One of a Kind Gorgeous Home Sitting on 2 Large Lots + 36x40 outbuilding! Nice neighborhood and Great Location! This home boasts Great Curb Appeal, Nice Front Porch for enjoying morning coffee, Patio area, Hardwood floors, Massive Vaulted Ceilings, and Open Concept Living. You walk into a Stunning Large Living Room with tall ceilings and your eyes are drawn to the Floor to Ceiling Stoned Fireplace! Nice Kitchen/Dining Room Combo with Granite Counters, Custom Cabinets, Gas Stove, Pantry, Tiled backsplash, & Kitchen island. To makes things even better, there is a Sunroom overlooking the backyard! Main Floor Master Bedroom with tray ceiling, 2 Walk-in-closets + a coat closet. Nice Master Bath w/ Granite counters, a jacuzzi tub, and tiled shower. Laundry is on the main along with a cute 1/2 bath with a decorative vanity. Going upstairs there are 3 good-sized bedrooms all with ceilings fans and 2 with Walk-in-closets. Luxury Vinyl Tile floors run throughout the top level. Nice full bath as well! The basement can be finished to your imagination. It is already stubbed for a bath! The best feature of the property is the 36x40 shop that is included with the property. It is made with 2x6 construction and has electricity. It has the most gleaming epoxy floors you'll ever see! This property comes with 2 lots (lot 46-the house sits on and 47-the shop sits on). Schedule a showing today!! You won't be disappointed! The owners did a great job caring for this Beautiful home!
Location
State MO
County Cass
Rooms
Other Rooms Main Floor Master, Sun Room
Basement true
Interior
Interior Features Ceiling Fan(s), Custom Cabinets, Kitchen Island, Pantry, Stained Cabinets, Vaulted Ceiling, Walk-In Closet(s), Whirlpool Tub
Heating Forced Air
Cooling Electric
Flooring Carpet, Tile, Wood
Fireplaces Number 1
Fireplaces Type Gas, Living Room
Fireplace Y
Appliance Dishwasher, Disposal, Gas Range
Laundry Main Level
Exterior
Parking Features true
Garage Spaces 4.0
Roof Type Composition
Building
Lot Description City Lot, Other
Entry Level 1.5 Stories
Sewer City/Public
Water Public
Structure Type Lap Siding, Stone Trim
Schools
Elementary Schools Harrisonville
Middle Schools Harrisonville
High Schools Harrisonville
School District Harrisonville
Others
Ownership Private
Acceptable Financing Cash, Conventional, FHA, VA Loan
Listing Terms Cash, Conventional, FHA, VA Loan
Read Less
Want to know what your home might be worth? Contact us for a FREE valuation!

Our team is ready to help you sell your home for the highest possible price ASAP






