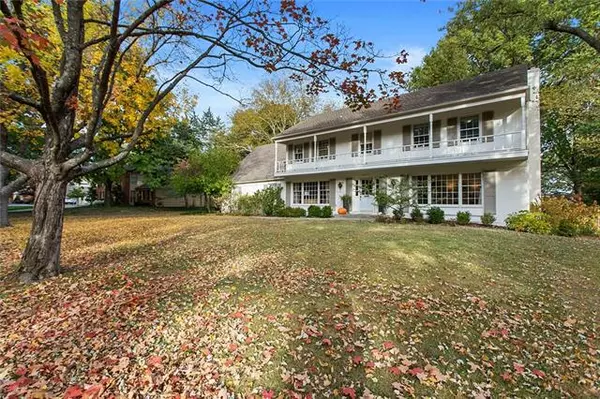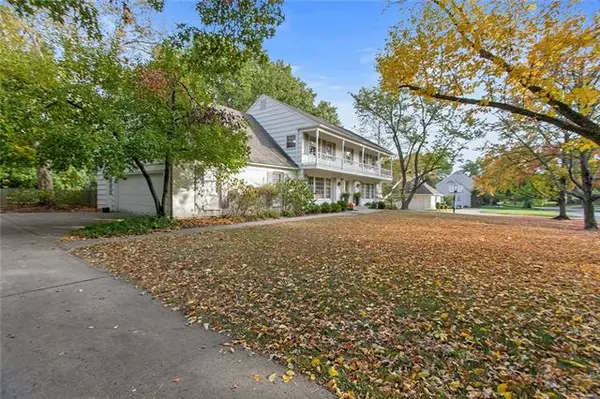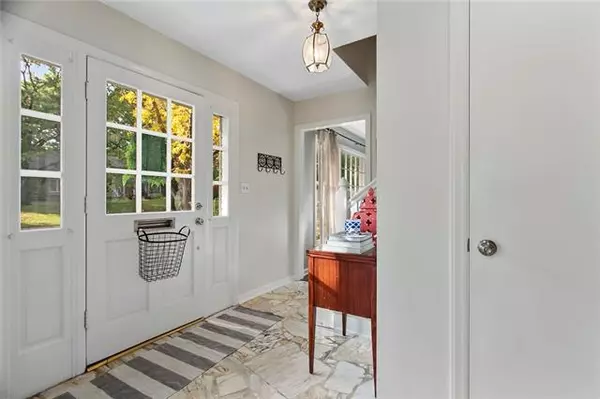$650,000
$650,000
For more information regarding the value of a property, please contact us for a free consultation.
10009 Howe DR Leawood, KS 66206
4 Beds
5 Baths
3,635 SqFt
Key Details
Sold Price $650,000
Property Type Single Family Home
Sub Type Single Family Residence
Listing Status Sold
Purchase Type For Sale
Square Footage 3,635 sqft
Price per Sqft $178
Subdivision Leawood Estates
MLS Listing ID 2409517
Sold Date 12/09/22
Style Colonial
Bedrooms 4
Full Baths 3
Half Baths 2
HOA Fees $18/ann
Year Built 1967
Annual Tax Amount $5,748
Lot Size 0.466 Acres
Acres 0.4660009
Property Description
Beautiful Updated 2 story on large lot in Coveted Leawood Estates! Open floor plan with Lots of Natural light & Spacious rooms for entertaining or family time, Desirable hardwood floors throughout the home including all 4 bedrooms. Enjoy the heart of the home in the kitchen with all the custom cabinets, solid surface counters, SS appliances including gas stove, & oversized island with seating & cozy dining space. There's a mud room off of kitchen & the garage with convenient 1st flr laundry & access to backyard. First level also includes a half bath, sitting/den/office space, a family room with fireplace & wall of windows, a bright very large dining room for all those special occasions! The front entry leads you to the 2nd floor with 4 bedrooms & 3 full baths. Lower level has fun family room with new LVP floor, storage area, half bath & a walk up to backyard. With the easy access to highways, excellent schools, shopping, restaraunts & parks nearby it's easy to see why this should be your New Home!
Location
State KS
County Johnson
Rooms
Other Rooms Den/Study, Entry, Family Room, Formal Living Room, Great Room, Sitting Room
Basement true
Interior
Interior Features Ceiling Fan(s), Custom Cabinets, Kitchen Island, Painted Cabinets, Walk-In Closet(s)
Heating Natural Gas
Cooling Electric
Flooring Luxury Vinyl Plank, Vinyl, Wood
Fireplaces Number 2
Fireplaces Type Basement, Family Room
Fireplace Y
Appliance Dishwasher, Disposal, Exhaust Hood, Microwave, Refrigerator, Gas Range, Stainless Steel Appliance(s)
Laundry Main Level, Off The Kitchen
Exterior
Parking Features true
Garage Spaces 2.0
Fence Metal, Partial, Wood
Roof Type Composition
Building
Lot Description Level
Entry Level 2 Stories
Sewer City/Public
Water Public
Structure Type Frame
Schools
Elementary Schools Brookwood
Middle Schools Indian Woods
High Schools Sm South
School District Shawnee Mission
Others
HOA Fee Include Trash
Ownership Private
Acceptable Financing Cash, Conventional, VA Loan
Listing Terms Cash, Conventional, VA Loan
Read Less
Want to know what your home might be worth? Contact us for a FREE valuation!

Our team is ready to help you sell your home for the highest possible price ASAP






