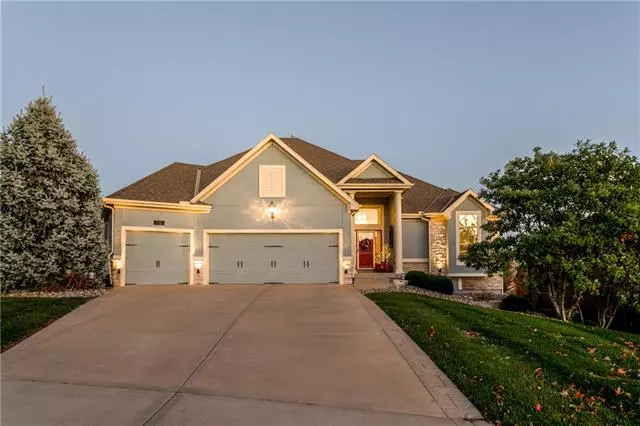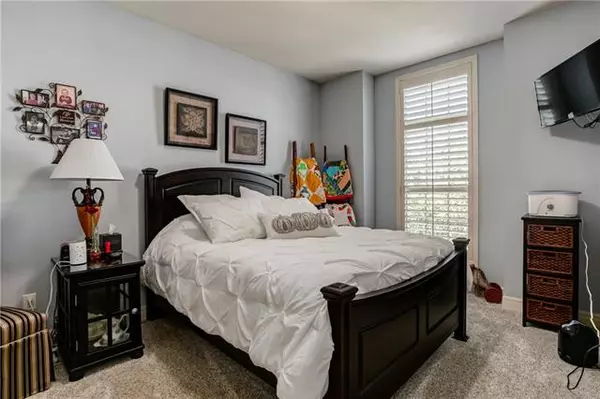$649,950
$649,950
For more information regarding the value of a property, please contact us for a free consultation.
21701 W 82ND TER Lenexa, KS 66220
4 Beds
3 Baths
2,895 SqFt
Key Details
Sold Price $649,950
Property Type Single Family Home
Sub Type Single Family Residence
Listing Status Sold
Purchase Type For Sale
Square Footage 2,895 sqft
Price per Sqft $224
Subdivision Bristol Ridge
MLS Listing ID 2410017
Sold Date 12/05/22
Style Traditional
Bedrooms 4
Full Baths 3
HOA Fees $79/ann
Year Built 2011
Annual Tax Amount $7,645
Lot Size 0.350 Acres
Acres 0.35
Property Description
Don't miss this beautiful & meticulously maintained custom build reverse 1.5 story in Bristol Ridge. This open floor plan offers and inviting great room, beamed vaulted ceiling, gorgeous hardwood floors and plantation shutters throughout. The gourmet kitchen is complete with gas/range oven, granite countertops, large island, walk in pantry, wine Refrigerator and abundance of cabinets. Step out the door and relax on an enclosed deck with fireplace and separate gas line for a grill. Owners suite with newer carpet opens to enclosed deck. Owner's bathroom suite offers granite countertops, walk in shower, tub, walk in closet with a separate laundry steps away. The second main floor bedroom has a full bath in the hall with granite counter.
Proceed to the lower level with another light filled living space. You will also find two bedrooms with a full bath between. Ample storage with shelves will make organizing easy. Bring the entertainment outside by walking out to the expansive patio where you could have a firepit! It is necessary to see this oversized heated 3.5 car garage can easily house SUVs and trucks. It has a lot of room for storage and even has a casement window that opens! The Lenexa City Center offers the Public Market, live music, Farmers Market, and a great Rec Center. Great Neighborhood amenities, pool, walking trails, Club House and highly regarded Desoto Schools. Easy access to K-7 and I-435!
Location
State KS
County Johnson
Rooms
Other Rooms Family Room, Great Room, Main Floor BR, Main Floor Master
Basement true
Interior
Interior Features Ceiling Fan(s), Kitchen Island, Pantry, Vaulted Ceiling, Walk-In Closet(s)
Heating Forced Air
Cooling Electric
Flooring Carpet, Wood
Fireplaces Number 1
Fireplaces Type Gas
Equipment Back Flow Device
Fireplace Y
Appliance Dishwasher, Disposal, Humidifier, Microwave, Gas Range
Laundry Main Level
Exterior
Exterior Feature Sat Dish Allowed
Parking Features true
Garage Spaces 3.0
Amenities Available Clubhouse, Pool, Trail(s)
Roof Type Composition
Building
Lot Description Corner Lot, Sprinkler-In Ground
Entry Level Reverse 1.5 Story
Sewer City/Public
Water Public
Structure Type Stucco & Frame, Wood Siding
Schools
Elementary Schools Horizon
Middle Schools Mill Creek
High Schools Mill Valley
School District De Soto
Others
HOA Fee Include Trash
Ownership Private
Acceptable Financing Cash, Conventional, VA Loan
Listing Terms Cash, Conventional, VA Loan
Read Less
Want to know what your home might be worth? Contact us for a FREE valuation!

Our team is ready to help you sell your home for the highest possible price ASAP







