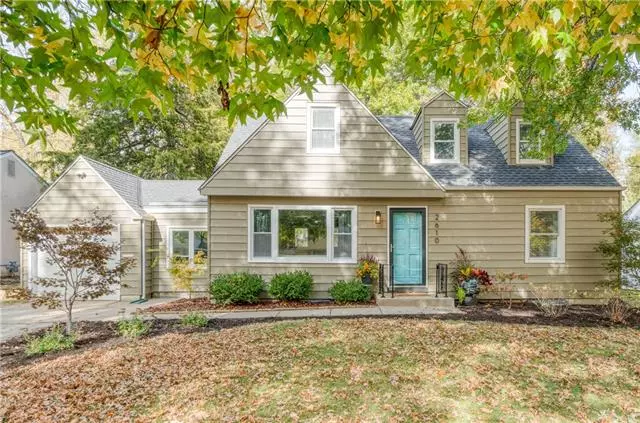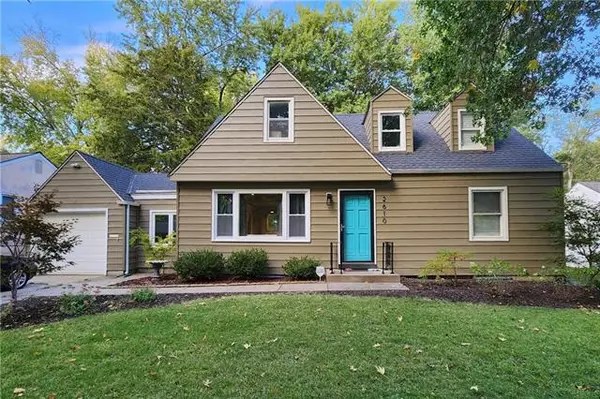$435,000
$435,000
For more information regarding the value of a property, please contact us for a free consultation.
2610 W 78th ST Prairie Village, KS 66208
4 Beds
3 Baths
2,050 SqFt
Key Details
Sold Price $435,000
Property Type Single Family Home
Sub Type Single Family Residence
Listing Status Sold
Purchase Type For Sale
Square Footage 2,050 sqft
Price per Sqft $212
Subdivision Meadow Lake
MLS Listing ID 2407846
Sold Date 11/30/22
Style Traditional
Bedrooms 4
Full Baths 2
Half Baths 1
Year Built 1950
Annual Tax Amount $4,047
Lot Size 8,712 Sqft
Acres 0.2
Property Description
This amazing 4 BR, 2.1 BTH home has been totally redone from top to bottom and is an absolute show-stopper! Seller is an architect and lead design principal of a local interior design firm - no expense has been spared and great attention has been paid to every single detail. All in today's finishes! Updates include new exterior/interior paint, remodeled kitchen and baths, updated plumbing and electrical, all new or refinished interior and exterior doors, many new windows, new light and plumbing fixtures, lots of new drywall, newly added media and exercise/flex rooms in lower level, and MUCH MORE! Updates are too numerous to list but see List of Upgrades in Supplements. Open kitchen includes white cabinetry with pullouts galore, oversized island with seating, a chef's pantry, lighted drawers, stainless dishwasher, gas cooktop, range hood, convection wall oven and microwave, decorative concrete counters, hardwood floors, roomy breakfast area and new windows. There are two bedrooms and 1.5 baths on the Main, and two additional bedrooms (including primary) and a full bath upstairs. Private, spacious primary bedroom on second level has hardwood floors, full bath and walk-in closet. Bath in primary bedroom features floating double vanity, custom shower, tile walls and decorative concrete counters. Main level baths have been also been freshly remodeled. Large concrete patio in back overlooks large, flat fenced back yard. Flex room between garage and great room can be used as a formal dining room, home office, spacious mud/laundry room, etc. Seller has run water and drain connections under floor which can be connected to plumbing if upstairs laundry is desired. Shawnee Mission Schools and close to State Line, shopping, dining and Taliaferro Park! Hanging light fixture in flex room between garage and main living area does not stay.
Location
State KS
County Johnson
Rooms
Other Rooms Breakfast Room, Exercise Room, Great Room, Main Floor BR, Main Floor Master
Basement true
Interior
Interior Features Custom Cabinets, Exercise Room, Kitchen Island, Painted Cabinets, Pantry, Walk-In Closet(s)
Heating Natural Gas
Cooling Electric
Flooring Wood
Equipment Back Flow Device
Fireplace N
Appliance Cooktop, Dishwasher, Disposal, Exhaust Hood, Built-In Electric Oven, Gas Range, Stainless Steel Appliance(s)
Laundry In Basement
Exterior
Exterior Feature Storm Doors
Parking Features true
Garage Spaces 1.0
Fence Metal
Roof Type Composition
Building
Lot Description City Lot, Level, Treed
Entry Level 1.5 Stories
Sewer City/Public
Water Public
Structure Type Metal Siding
Schools
Elementary Schools Belinder
Middle Schools Indian Hills
High Schools Sm East
School District Shawnee Mission
Others
Ownership Private
Acceptable Financing Cash, Conventional, FHA, VA Loan
Listing Terms Cash, Conventional, FHA, VA Loan
Read Less
Want to know what your home might be worth? Contact us for a FREE valuation!

Our team is ready to help you sell your home for the highest possible price ASAP






