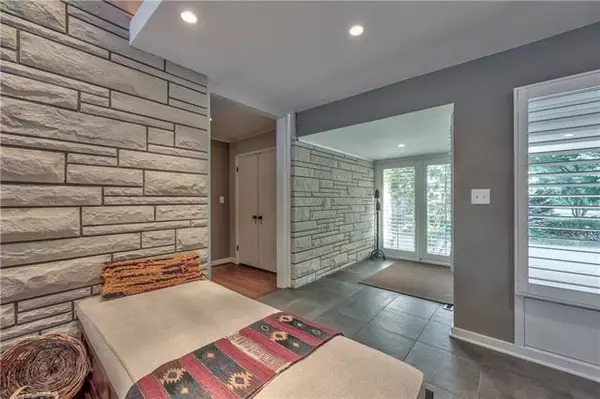$1,050,000
$1,050,000
For more information regarding the value of a property, please contact us for a free consultation.
9800 Overbrook RD Leawood, KS 66206
4 Beds
4 Baths
3,860 SqFt
Key Details
Sold Price $1,050,000
Property Type Single Family Home
Sub Type Single Family Residence
Listing Status Sold
Purchase Type For Sale
Square Footage 3,860 sqft
Price per Sqft $272
Subdivision Leawood Estates
MLS Listing ID 2402949
Sold Date 11/21/22
Style Contemporary
Bedrooms 4
Full Baths 3
Half Baths 1
Year Built 1958
Annual Tax Amount $8,274
Lot Size 0.545 Acres
Acres 0.5453627
Property Description
Absolutely Stunning All-Limestone Modern Ranch in Leawood Estates!!! Beautifully Situated on a Large, Corner Lot with Circle Drive * Incredible Inground Pool with Completely Private, Professionally Landscaped Backyard * Open & Spacious Floorplan with Tons of Natural Light * Plantation Shutters & Heated Floors Throughout * Huge Great Room Boasts Floor-to-Ceiling Limestone Fireplace which opens up to Gourmet Kitchen and Large Dining Room * Kitchen Features an Abundance of Hickory Cabinetry with Soft Close Drawers, Large Island, Stainless Steel Wolf Appliances & More * 1st Floor Family Room Walks Out to Vaulted, Stone Covered Patio with Skylights, which Provides Plenty of Outdoor Space to Entertain * 1st Floor Master Bedroom Suite with Slider and Access to Patio & Pool * Brand New Spa-Like Master Bath Featuring Gorgeous Frameless Shower & Custom Built-Ins * Generous Secondary Bedrooms with Built-Ins * Finished, Walk-Up Lower Level with 2nd Family Room, 4th Bedroom & 3rd Full Bath + Plenty of Storage Space * Too Many Features to List!
Location
State KS
County Johnson
Rooms
Other Rooms Entry, Fam Rm Main Level, Great Room, Main Floor BR, Main Floor Master
Basement true
Interior
Interior Features Ceiling Fan(s), Custom Cabinets, Exercise Room, Kitchen Island, Pantry, Skylight(s), Stained Cabinets
Heating Forced Air
Cooling Electric
Flooring Carpet, Ceramic Floor, Wood
Fireplaces Number 1
Fireplaces Type Gas Starter, Great Room, Masonry
Equipment Back Flow Device, See Remarks
Fireplace Y
Appliance Cooktop, Dishwasher, Disposal, Microwave, Built-In Oven, Built-In Electric Oven, Stainless Steel Appliance(s)
Laundry Laundry Room, Main Level
Exterior
Parking Features true
Garage Spaces 2.0
Fence Privacy, Wood
Pool Inground
Roof Type Shake
Building
Lot Description Corner Lot, Estate Lot, Sprinkler-In Ground, Treed
Entry Level Ranch
Sewer City/Public
Water Public
Structure Type Stone & Frame
Schools
Elementary Schools Brookwood
Middle Schools Indian Woods
High Schools Sm South
School District Shawnee Mission
Others
Ownership Private
Acceptable Financing Cash, Conventional
Listing Terms Cash, Conventional
Read Less
Want to know what your home might be worth? Contact us for a FREE valuation!

Our team is ready to help you sell your home for the highest possible price ASAP






