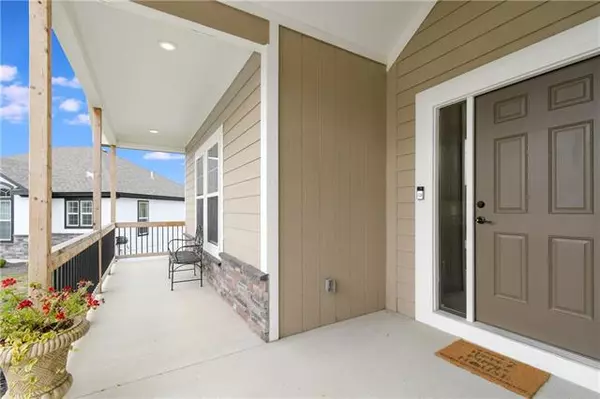$449,900
$449,900
For more information regarding the value of a property, please contact us for a free consultation.
1102 SW Magnolia CIR Oak Grove, MO 64075
3 Beds
3 Baths
2,993 SqFt
Key Details
Sold Price $449,900
Property Type Single Family Home
Sub Type Single Family Residence
Listing Status Sold
Purchase Type For Sale
Square Footage 2,993 sqft
Price per Sqft $150
Subdivision Oaks Of Edgewood
MLS Listing ID 2406564
Sold Date 11/23/22
Style Traditional
Bedrooms 3
Full Baths 2
Half Baths 1
HOA Fees $30/ann
Year Built 2021
Annual Tax Amount $658
Lot Size 0.254 Acres
Acres 0.2536731
Property Description
Are you looking for new construction without the wait times of a new build? This 1 year old, 3 bedroom, 2.5 bath stunning Oak Grove ranch is the home for you! Wide foyer with perfectly placed wainscoting takes you into an open floor plan with a large window covered back wall and beautiful hardwood floors throughout leading you into the gorgeous kitchen with ample cabinet space, walk in pantry and main floor laundry. Enjoy the oversized dining area or have a cup of coffee in the screened in porch enjoying lake views. Main bedroom offers double sink vanity, tiled walk in shower and walk in closet, 2 additional oversized bedrooms upstairs both with walk in closets. The large industrial finished basement is ready for a rec room, pool table or a nice bar to be added, also a non conforming bedroom, and half bath. Loads of storage space as well! This home has a nearly new white vinyl fence around the 1/4 lot. Great subdivision that includes walking trails, neighborhood pool and lake access for fishing. Nothing to do here but MOVE IN. GPS doesn't always work, FOLLOW these directions - I-70 to Oak Grove exit, head south, right on SW First St, Left on SW Powell Dr, Right on Magnolia Cir.
Location
State MO
County Jackson
Rooms
Other Rooms Enclosed Porch, Family Room, Main Floor BR, Main Floor Master
Basement true
Interior
Interior Features Ceiling Fan(s), Custom Cabinets, Kitchen Island, Pantry, Vaulted Ceiling, Walk-In Closet(s)
Heating Electric
Cooling Electric
Flooring Carpet, Tile, Wood
Fireplaces Number 1
Fireplaces Type Electric, Living Room
Fireplace Y
Appliance Cooktop, Dishwasher, Disposal, Microwave, Built-In Oven, Built-In Electric Oven
Laundry Off The Kitchen
Exterior
Parking Features true
Garage Spaces 3.0
Amenities Available Clubhouse, Pool, Trail(s)
Roof Type Composition
Building
Lot Description Cul-De-Sac
Entry Level Ranch,Reverse 1.5 Story
Sewer City/Public
Water Public
Structure Type Cedar, Frame
Schools
Elementary Schools Oak Grove
Middle Schools Oak Grove
High Schools Oak Grove
School District Oak Grove
Others
Ownership Private
Acceptable Financing Cash, Conventional, FHA, USDA Loan, VA Loan
Listing Terms Cash, Conventional, FHA, USDA Loan, VA Loan
Read Less
Want to know what your home might be worth? Contact us for a FREE valuation!

Our team is ready to help you sell your home for the highest possible price ASAP






