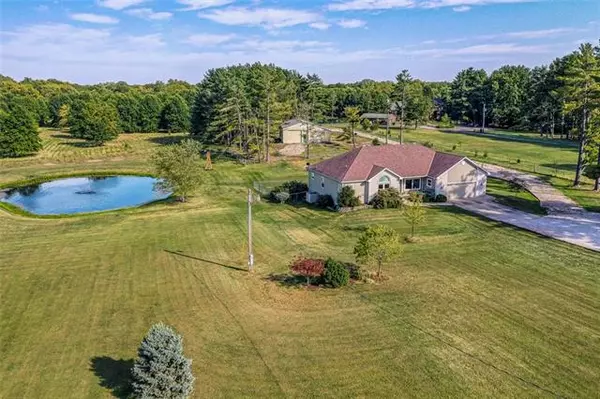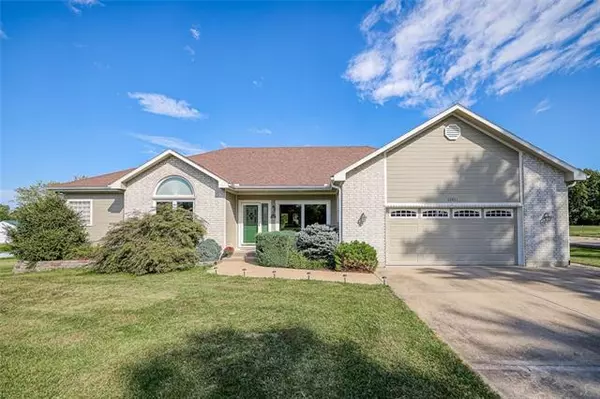$584,900
$584,900
For more information regarding the value of a property, please contact us for a free consultation.
22821 Timberview RD Harrisonville, MO 64701
4 Beds
4 Baths
3,542 SqFt
Key Details
Sold Price $584,900
Property Type Single Family Home
Sub Type Single Family Residence
Listing Status Sold
Purchase Type For Sale
Square Footage 3,542 sqft
Price per Sqft $165
Subdivision Other
MLS Listing ID 2403998
Sold Date 11/28/22
Style Traditional
Bedrooms 4
Full Baths 3
Half Baths 1
Year Built 2002
Annual Tax Amount $2,719
Lot Size 9.770 Acres
Acres 9.77
Lot Dimensions 330 x 1290
Property Description
Such a charming immaculate true ranch located on 9.77 beautiful acres of land with trees and a huge pond. Tons of kitchen cabinets, counter space, kitchen island & pantry This home features such an open and bright layout with tons of natural lighting! You will just love the massive finished walkout basement. Main floor laundry & hookups down also. Oversized deck overlooks tree-line, barn & the gorgeous pond. Huge master bedroom and master bath with a walk-in closet tiled shower and double vanity. There is an exercise or office room on the lower level along with a kitchen/bar area with cooktop & space for refrigerator. Make sure you take look at the 3rd car garage/workshop in the basement. Exterior painted 2020 & interior 2021. Eight ceilings fans - zoned heat/cool for upstairs. School district can choose Harrisonville or Pleasant Hill, per seller. Flood plain touches back of property. No flood insurance required. All appliances will stay with acceptable offer.
Location
State MO
County Cass
Rooms
Other Rooms Family Room, Great Room, Main Floor BR, Main Floor Master, Office, Recreation Room, Workshop
Basement true
Interior
Interior Features Ceiling Fan(s), Kitchen Island, Pantry, Walk-In Closet(s), Wet Bar, Whirlpool Tub
Heating Heat Pump
Cooling Electric, Heat Pump
Flooring Carpet, Wood
Fireplaces Number 1
Fireplaces Type Great Room, Wood Burning
Fireplace Y
Appliance Dishwasher, Disposal, Dryer, Microwave, Refrigerator, Built-In Electric Oven, Washer
Laundry Laundry Room, Main Level
Exterior
Exterior Feature Firepit, Horse Facilities, Sat Dish Allowed, Storm Doors
Parking Features true
Garage Spaces 3.0
Fence Metal, Partial
Roof Type Composition
Building
Lot Description Acreage, Pond(s), Treed, Wooded
Entry Level Ranch
Sewer Septic Tank
Water Public
Structure Type Board/Batten, Brick Trim
Schools
Elementary Schools East Lynne
Middle Schools East Lynne
High Schools Harrisonville
School District Harrisonville
Others
Ownership Private
Acceptable Financing Cash, Conventional, FHA, USDA Loan, VA Loan
Listing Terms Cash, Conventional, FHA, USDA Loan, VA Loan
Special Listing Condition As Is
Read Less
Want to know what your home might be worth? Contact us for a FREE valuation!

Our team is ready to help you sell your home for the highest possible price ASAP






