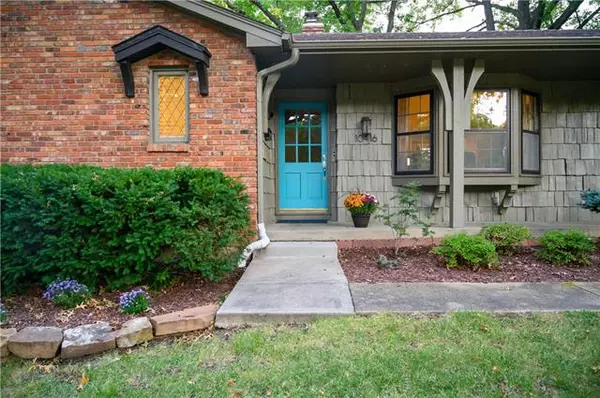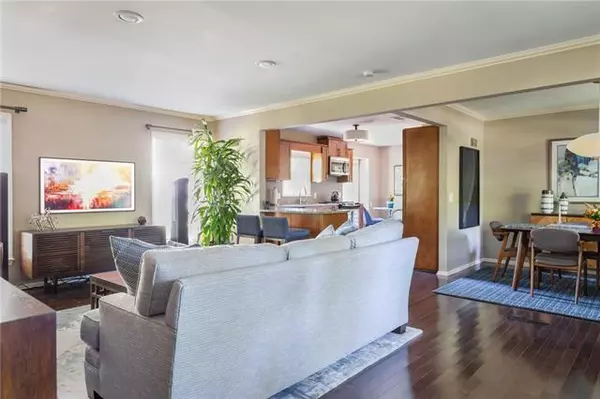$449,000
$449,000
For more information regarding the value of a property, please contact us for a free consultation.
10416 High DR Leawood, KS 66206
3 Beds
3 Baths
1,574 SqFt
Key Details
Sold Price $449,000
Property Type Single Family Home
Sub Type Single Family Residence
Listing Status Sold
Purchase Type For Sale
Square Footage 1,574 sqft
Price per Sqft $285
Subdivision Leawood Estates
MLS Listing ID 2405465
Sold Date 11/15/22
Style Traditional
Bedrooms 3
Full Baths 2
Half Baths 1
Year Built 1965
Annual Tax Amount $4,961
Lot Size 0.420 Acres
Acres 0.42
Property Description
Offer deadline Friday 9/30 5pm! Fabulous opportunity to own this updated, open concept ranch home on a spectacular corner lot nestled in the trees of sought after Leawood Estates! Watch the cyclists and walkers pass by from your cozy screened porch. Walk to dinner at Mission Farms on the paved, neighborhood path or catch the Indian Creek and Tomahawk Trails (and pool and dog parks!) in nearby Leawood Park. Exterior paint and high efficiency HVAC both new in 2021. Thousands of dollars in new landscaping and garden beds! Primary suite features a walk-in closet, updated double vanity, & spa like shower! The second and third generously sized bedrooms share a Jack and Jill bath and large closets. Brand new Brookwood Elementary is less than a mile away, as is access to I-435. Shopping at Town Center & Ward Parkway Shopping Centre is within easy proximity! Pristine, full basement is currently used as a work out space, but can be finished to your heart's desire! All appliances stay.
Location
State KS
County Johnson
Rooms
Other Rooms Enclosed Porch, Main Floor Master
Basement true
Interior
Interior Features All Window Cover, Ceiling Fan(s), Kitchen Island, Pantry, Smart Thermostat, Walk-In Closet(s)
Heating Natural Gas
Cooling Electric
Flooring Carpet, Wood
Fireplaces Number 1
Fireplaces Type Living Room
Fireplace Y
Appliance Dishwasher, Disposal, Dryer, Microwave, Refrigerator, Gas Range, Stainless Steel Appliance(s), Washer
Laundry In Basement
Exterior
Parking Features true
Garage Spaces 2.0
Roof Type Composition
Building
Lot Description City Lot, Corner Lot, Level, Treed
Entry Level Ranch
Sewer City/Public
Water Public
Structure Type Brick Trim, Shingle/Shake
Schools
Elementary Schools Brookwood
Middle Schools Indian Woods
High Schools Sm South
School District Shawnee Mission
Others
HOA Fee Include Curbside Recycle, Trash
Ownership Private
Acceptable Financing Cash, Conventional, VA Loan
Listing Terms Cash, Conventional, VA Loan
Read Less
Want to know what your home might be worth? Contact us for a FREE valuation!

Our team is ready to help you sell your home for the highest possible price ASAP






