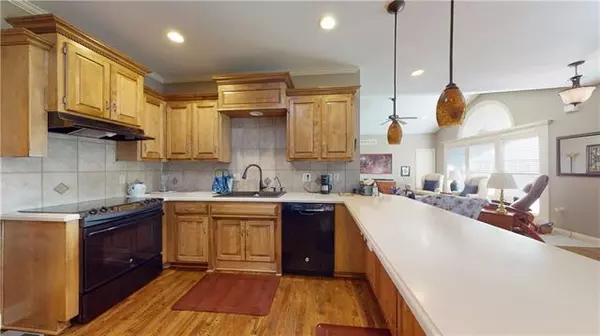$375,000
$375,000
For more information regarding the value of a property, please contact us for a free consultation.
5405 W 145th ST Leawood, KS 66224
2 Beds
2 Baths
1,468 SqFt
Key Details
Sold Price $375,000
Property Type Single Family Home
Sub Type Villa
Listing Status Sold
Purchase Type For Sale
Square Footage 1,468 sqft
Price per Sqft $255
Subdivision Highland Villas
MLS Listing ID 2406712
Sold Date 11/18/22
Style Traditional
Bedrooms 2
Full Baths 2
HOA Fees $597/mo
Year Built 2002
Annual Tax Amount $4,390
Lot Size 3,346 Sqft
Acres 0.07681359
Property Description
Fall in love with this Villa in the perfect Leawood location. Pride of ownership shows throughout. You will see the extras as you pull into the very long drive when you see the 5 new trees that the owner recently planted to enhance the beauty of this landscape. The inviting west facing front porch is a covered veranda and has plenty of room to enjoy your privacy of this treed lot.
The door which is like NO other in the area is painted a beautiful red color and has details and custom design. New carpet throughout adds to the brand new feeling of this home. Neutral, warm colors are the theme through the entire home. New Air conditioner, New Heater and New Air cleaner/filter make this room a true no maintenance home. The kitchen has wonder fantastic counter and cabinet space with Corian counters. The storm shelter/safe room with 12 inch concrete walls doubles as a laundry room making the most of every inch of this home. Bathrooms are wheelchair accessible and have bidets on toilets and tile floors. The master bedroom is very large with private bath and large walk in closet. Bedroom 2 is light and bright and very large and spacious. Exterior was painted in 2021. New front load washer and dryer on pedestal stay with the home. The clubhouse with pool, meeting area, party room is just steps away. Enjoy the catered meal each month provided by the Hoa and the potluck monthly with neighbors. When you become a neighbor in this maintenance provided 55+ community you feel the sense of community. Make this your Next Home.
Location
State KS
County Johnson
Rooms
Basement false
Interior
Interior Features All Window Cover, Bidet, Ceiling Fan(s), Vaulted Ceiling, Walk-In Closet(s)
Heating Natural Gas
Cooling Electric
Flooring Carpet, Tile, Wood
Fireplaces Number 1
Fireplaces Type Great Room
Equipment Electric Air Cleaner
Fireplace Y
Appliance Dishwasher, Disposal, Dryer, Exhaust Hood, Microwave, Refrigerator, Built-In Electric Oven, Washer
Laundry Laundry Room, Main Level
Exterior
Parking Features true
Garage Spaces 2.0
Amenities Available Clubhouse, Exercise Room, Party Room, Pool
Roof Type Tile
Building
Entry Level Ranch
Sewer City/Public
Water Public
Structure Type Stucco
Schools
School District Blue Valley
Others
HOA Fee Include Building Maint, Lawn Service, Maintenance Free, Management, Insurance, Roof Repair, Roof Replace, Snow Removal, Street, Trash, Water
Ownership Estate/Trust
Acceptable Financing Cash, Conventional
Listing Terms Cash, Conventional
Read Less
Want to know what your home might be worth? Contact us for a FREE valuation!

Our team is ready to help you sell your home for the highest possible price ASAP






